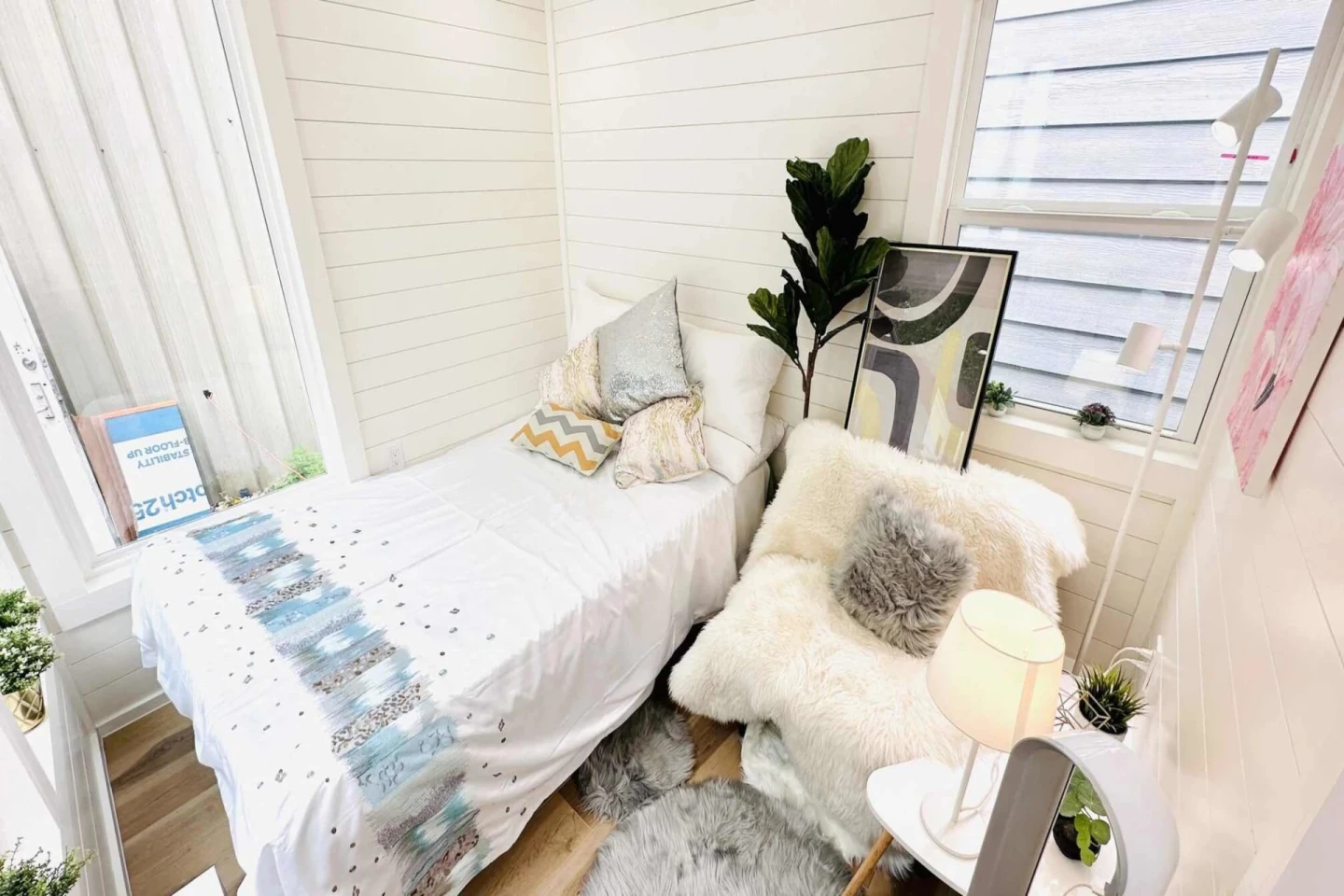Dragon Tiny Homes' Fairfax model is one of the most affordable tiny houses on the market. With a length of just 16 ft (4.8 m), it definitely won't suit a large family, but it could be a good fit as a vacation home or as a guest house.
The Fairfax is based on a double-axle trailer and consists of a steel frame and cement board siding. Its shiplap-finished interior measures 135 sq ft (12.5 sq m) and, surprisingly, given the lack of space available, it is all arranged on one floor.
To put its size into perspective, the Fairfax is significantly smaller than most other tiny houses, like Baluchon's Cardabelle, for example, so unless you're passionate about downsizing, you wouldn't want to live in this thing full-time – indeed the firm describes it as a hotel room on wheels and suggests it would be a good fit as a home office, guest house, or an Airbnb.
The home is accessed into its kitchen area. This is very compact indeed, having just a sink and quartz countertop. The idea here is that you could stash a portable stove or microwave in the cabinetry to break out at mealtimes.

The living/sleeping area is nearby. This is pictured with a double bed and a chair, though if you were going to use it for any significant amount of time, perhaps a sofa bed or a Murphy style drop-down bed would be a better choice for the space. The generous glazing helps fill the interior with natural light.
Elsewhere in the tiny house is a compact bathroom. Reached by a small sliding door, it includes a shower and a flushing toilet. It's unclear whether there's room in there for a sink too, but a combined toilet/sink like Unplgd Tiny Homes' Bellbird could be installed to save space.
The Fairfax is up for sale now for US$37,950.
Source: Dragon Tiny Homes











