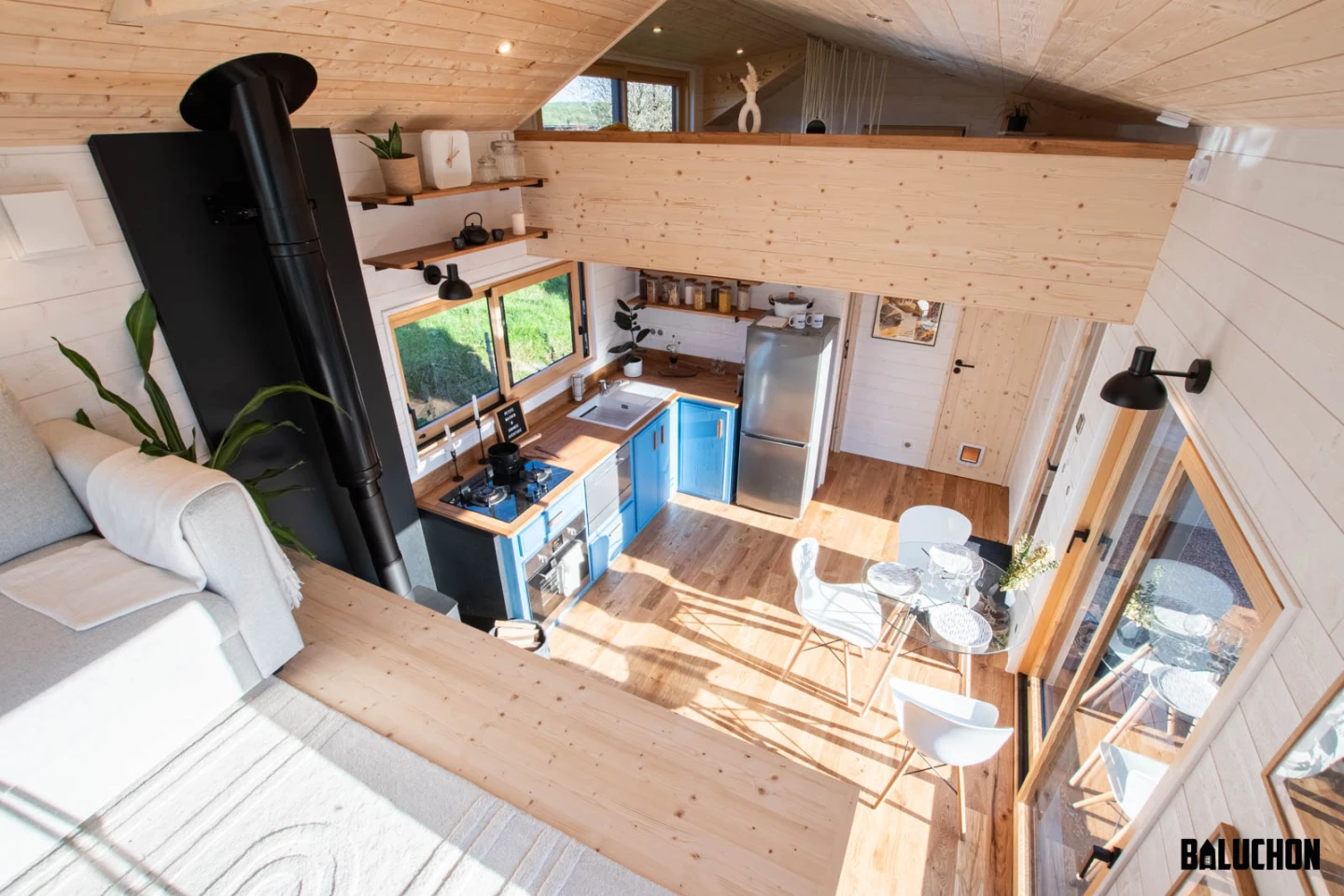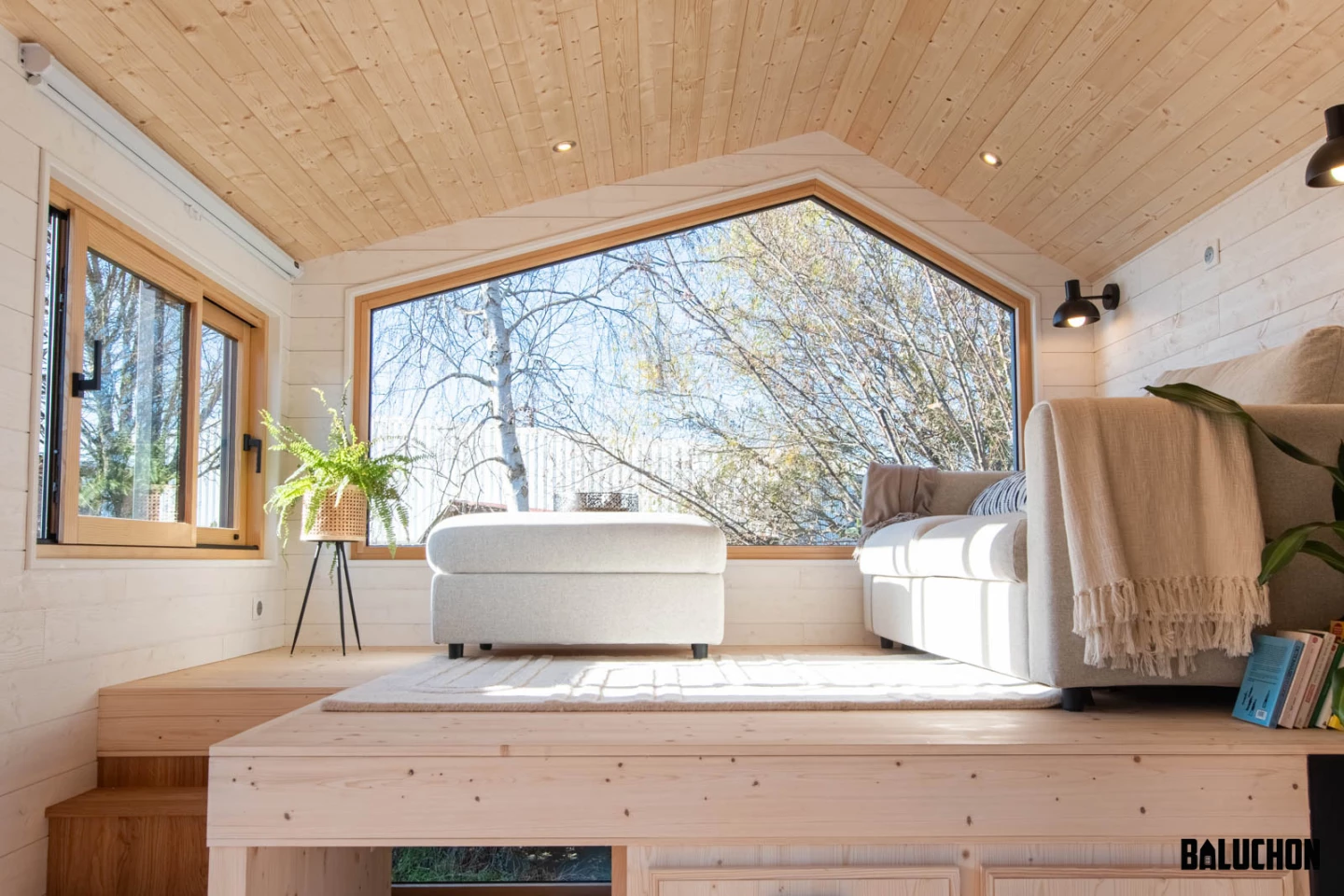We typically associate Baluchon with smaller models like the Hytta. With its Ivy Tiny House, however, the French firm has created a spacious towable home that also has an unusual "upside-down" layout, placing the living room upstairs and a bedroom downstairs.
The Ivy Tiny House is based on a double-axle trailer and has a maximum length of 8 m (26 ft), which is significantly larger than the usual 6 m (20 ft) length of French tiny houses ... though of course nowhere near as large as some North American examples, such as the Purple Manor. It's finished in heat-treated pine and black aluminum. Though not pictured, a timber terrace area will also be installed once the home is delivered.
The tiny house is accessed via double glass doors or an adjacent single glass door. Placing these two entrances so close together seems like an odd choice, but presumably will make more sense once that terrace is added.
Visitors enter into the kitchen, which is large and light-filled, and occupies the center of the home. It includes an oven, a three-burner propane-powered stove, and a fridge freezer. There's also a dishwasher, which is rare luxury in a French tiny house. Nearby sits a small wood-burning stove, which should be sufficient to heat the home.

As mentioned, the Ivy Tiny House's living room is raised into the position where you'd expect to find a bedroom, so it's reached by a small staircase. The room itself hosts a sofa bed and a projection system instead of a traditional TV. Elsewhere on the ground floor is the bathroom, which is actually spread over two rooms – there's the W.C. on its own and the bathroom proper, with a shower and sink. A washer/dryer is installed nearby.
The bedroom situation in the Ivy Tiny House is atypical too. The child's bedroom is situated underneath the living room, and its entrance does look to be a bit of a squeeze.
The parents' upstairs bedroom, meanwhile, is accessed by walking through the bathroom and then ascending a storage-integrated staircase. It is a typical tiny house loft bedroom with a low ceiling, and it includes some wardrobe space as well as a double bed.

We've no word on the price of the Ivy Tiny House, however Baluchon's models typically start at €85,000 (roughly US$87,000).
Source: Baluchon


















