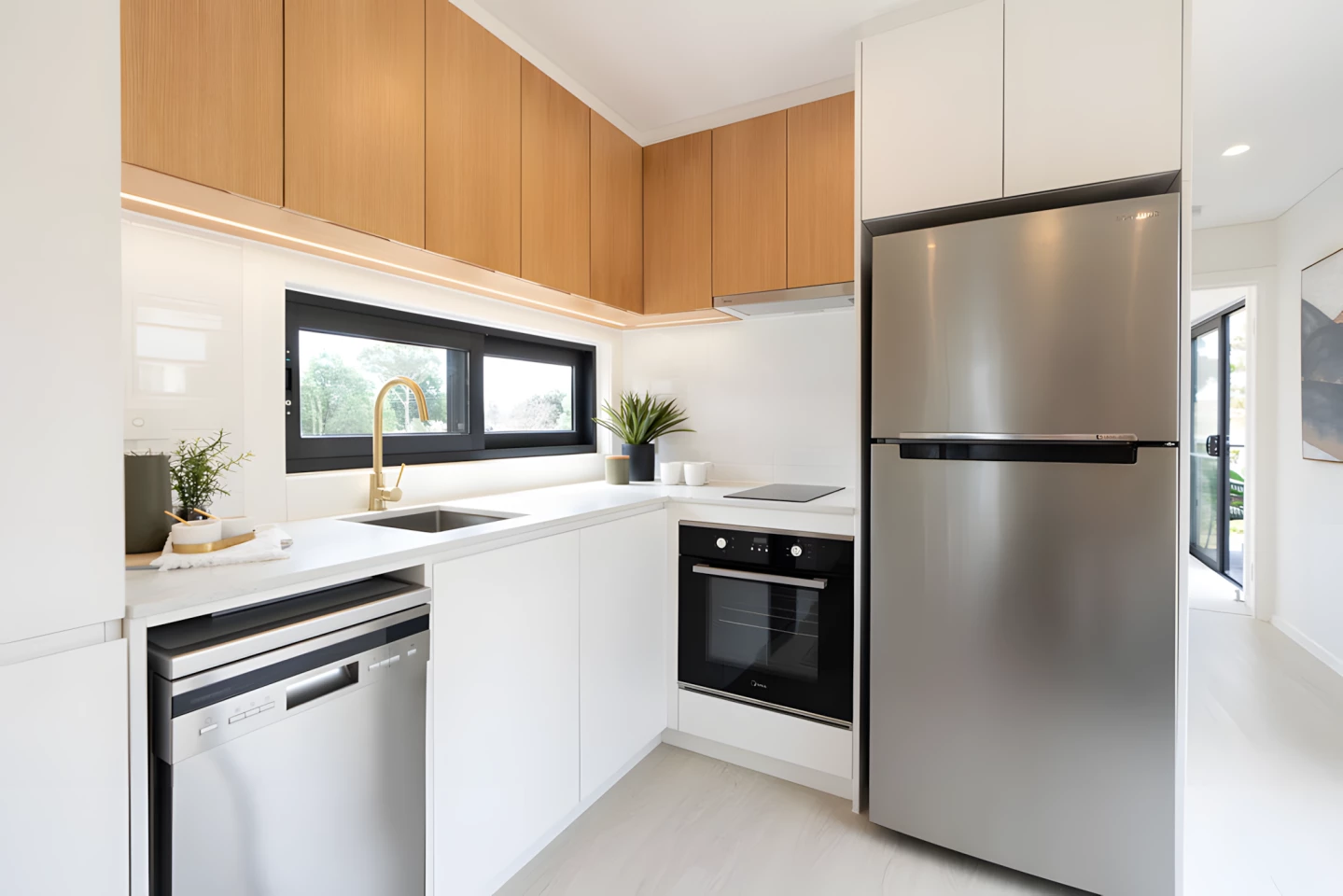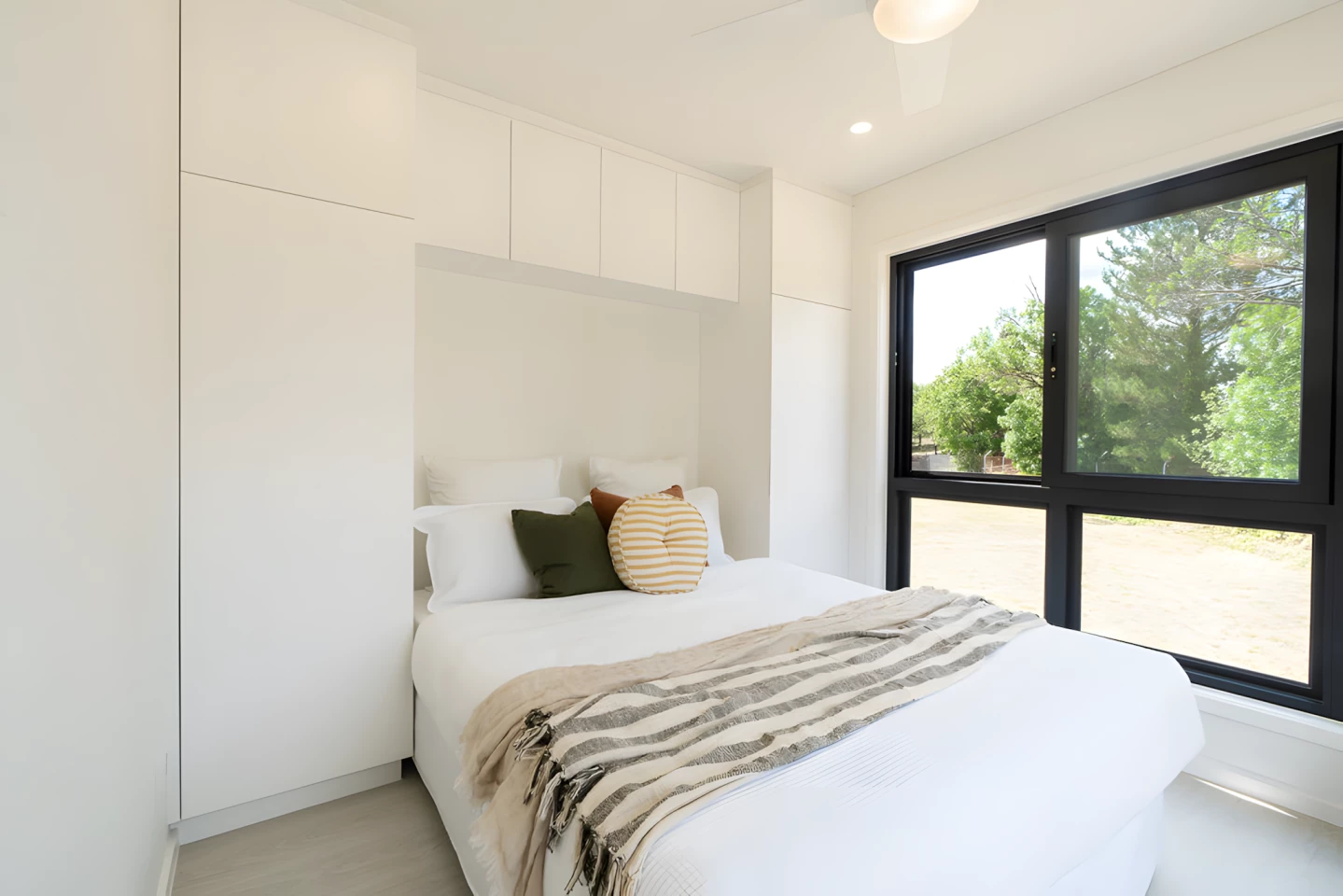Adapt Homes refers to its models as "not-so-tiny homes," and the firm isn't exaggerating: its Kookaburra stretches the definition of a tiny house with an ultra-wide footprint that provides a light-filled, spacious interior suitable for couples or small families.
Not to be confused with Unplgd Tiny Homes' Kookaburra, nor Kookaburra Tiny Homes, this model is based on a triple-axle trailer and has a length of 12 m (39.3 ft) and a width of 3.45 m (11.3 ft), which means it will definitely require a permit to tow and possibly an escort vehicle too – so this isn't a good choice for those wanting to regularly move location. It's finished in fiber-cement cladding, with a metal roof, and is available in multiple colors.
The tiny house is accessed via steps and a deck, and through double glass doors. The center of the dwelling is taken up by a large kitchen. It includes an oven and induction cooktop, a dishwasher, a fridge, and a sink, plus lots of cabinetry. There's also a ceiling fan installed.

Adjacent to the kitchen is the living room. This includes a sofa and a TV, as well as an entertainment center and additional cabinetry.
An optional room is nearby. This can serve as an office or a secondary bedroom and has its own small balcony area – which is a rare luxury in a tiny house. The room also has ample headroom to stand upright thanks to its single-floor layout.
On the other side of the kitchen lies the bathroom, which is outfitted with a large shower, a flushing toilet, and a sink, plus space for a washer/dryer to be installed.
At the far end of the home sits the main bedroom. This looks spacious and again has ample headroom to stand upright. It contains a double bed and some storage space, plus it has its own small balcony area too.

The Kookaburra comes with multiple options, including its interior layout, finish and decking, plus glazing. Adapt Homes is based in Australian Capital Territory, and offers delivery at additional cost. The price is roughly AUD 189,000 (US$125,000), but this varies depending on options chosen.
Source: Adapt Homes










