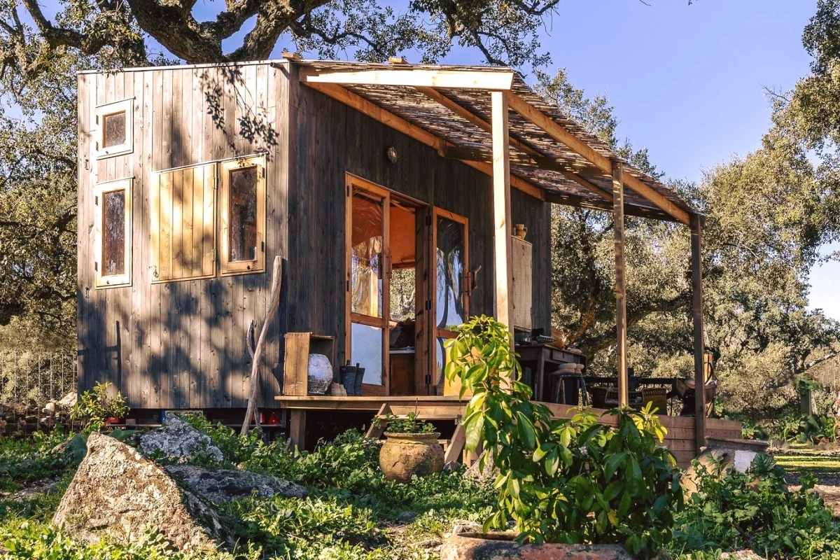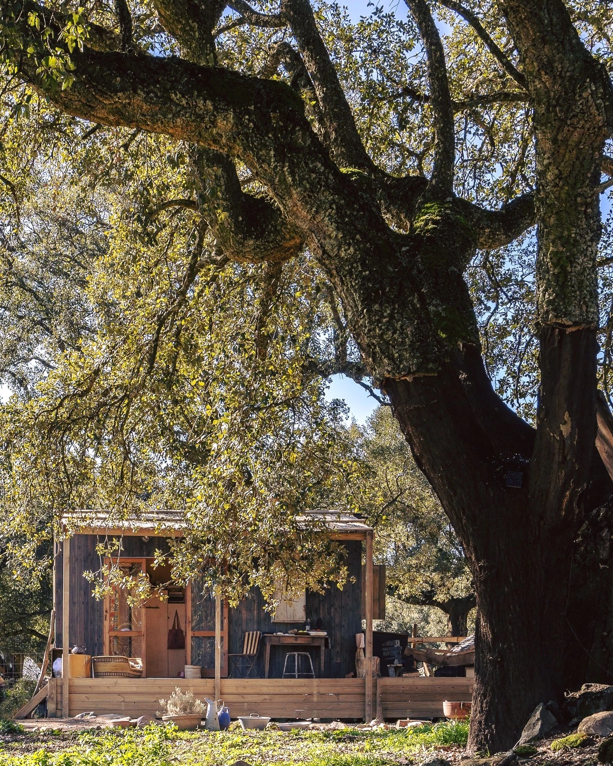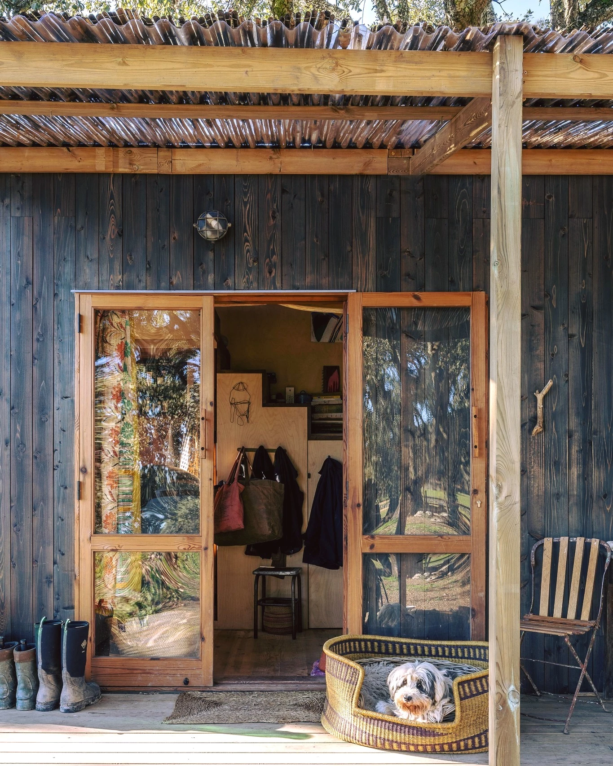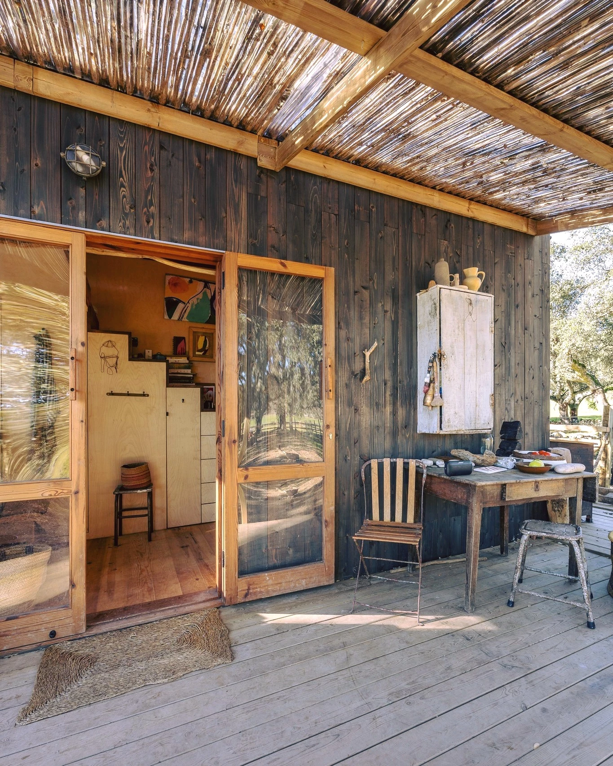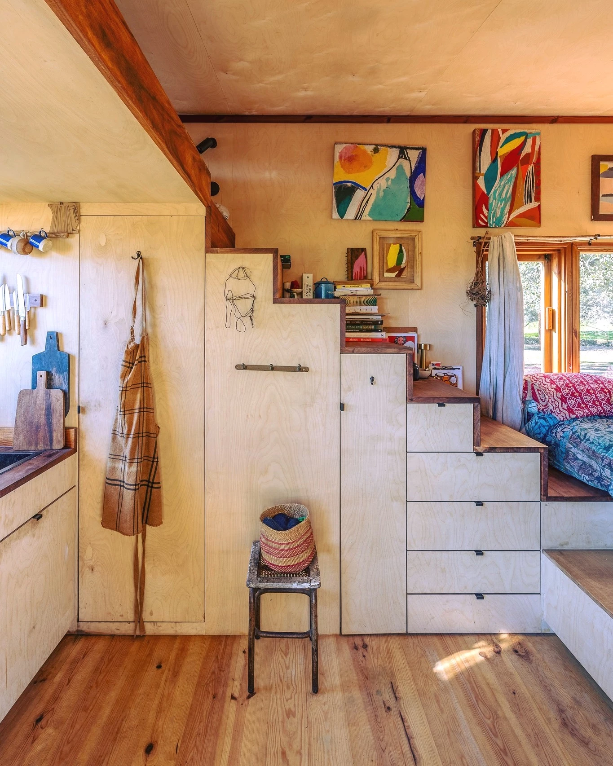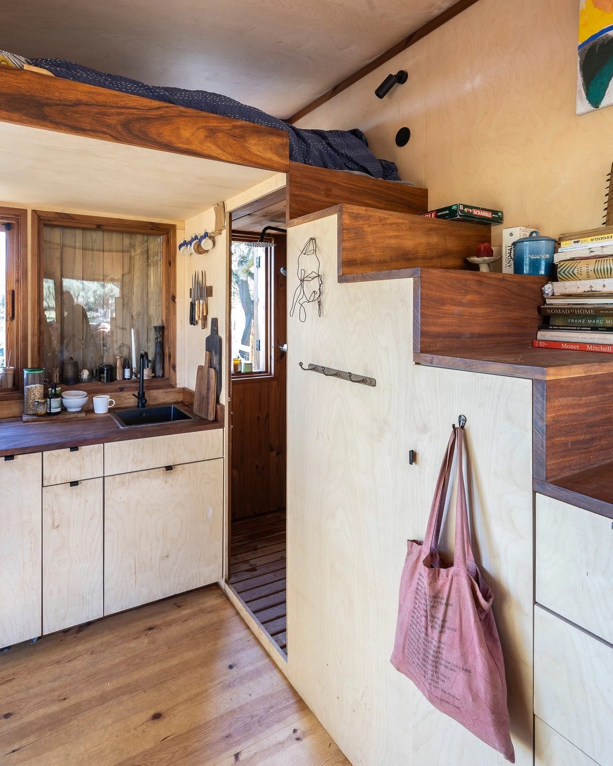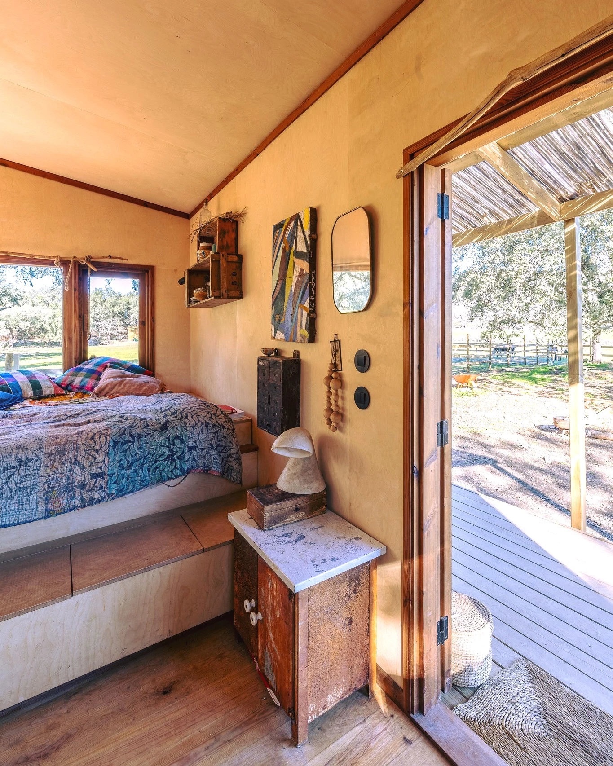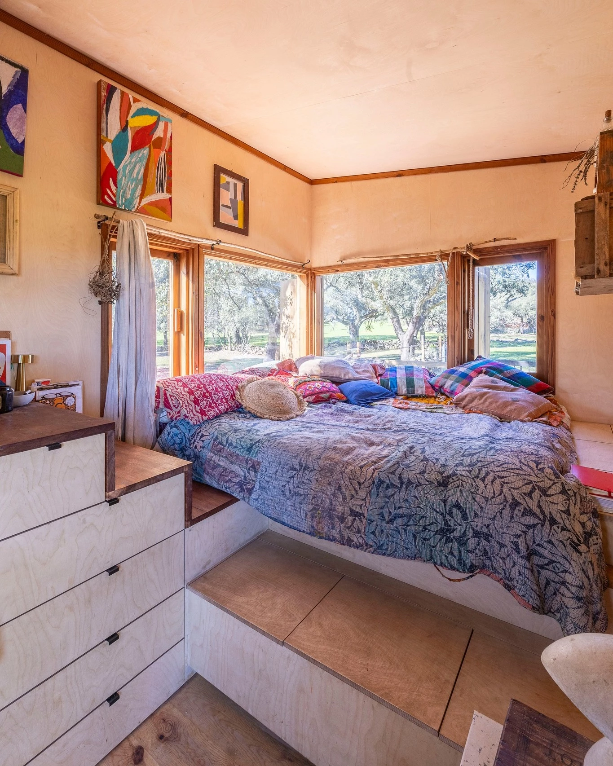Not long after revealing its all-wood Pego tiny house, Portugal's Madeiguincho once again leans into its timber expertise for its latest model, the Brava. The compact getaway features a space-saving layout that squeezes two people into a home measuring just 12 sq m (almost 130 sq ft).
Madeiguincho was founded by a family of carpenters and the Brava tiny house's design reflects decades of experience working with timber. It's located on a picturesque spot on a farm in the Portuguese countryside and serves as a retreat for an artist and her daughter. Its length is 5 m (16 ft), so it's much more compact than North American models like the Pisgah Park Model, for example, which is 13.7 m (45 ft), and even a little shorter than the 6 m (20 ft) Mirasol, by France's Baluchon.
The tiny house is finished in wood and includes a porch area to extend living space a little. This has a table and chairs, plus some storage, allowing the owner to eat outside. The interior proper is accessed by double glass doors and has a simple rustic decor, with a plywood finish and distressed furniture complementing its farm location nicely.
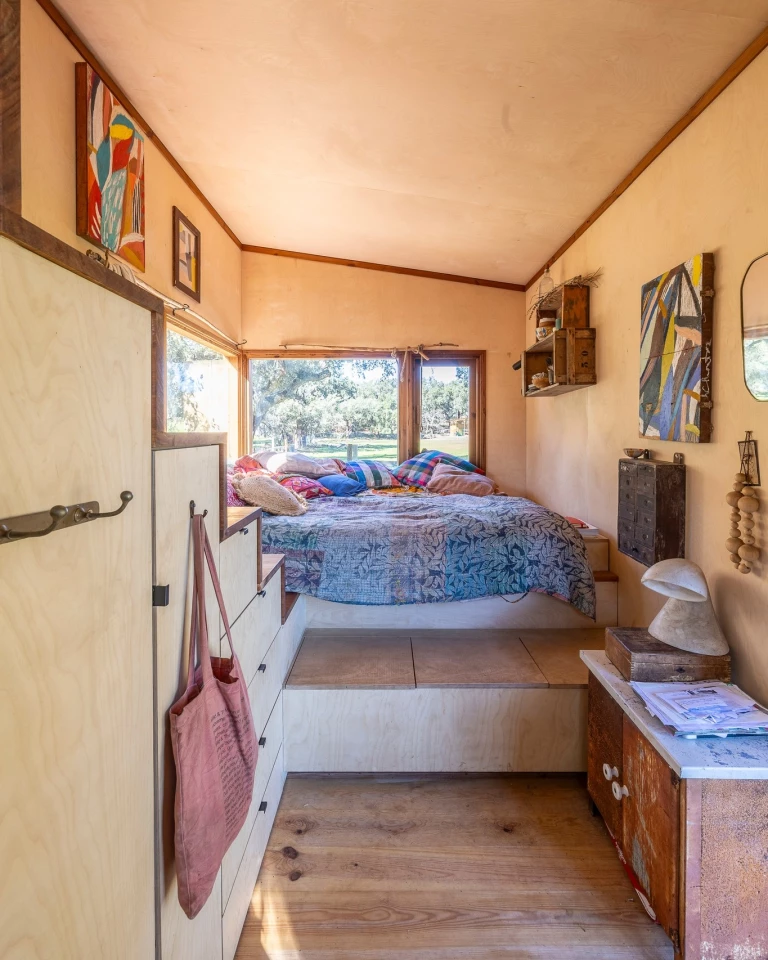
Much of the ground floor is taken up by a raised double bed, which doubles as both a bedroom and a day bed, since there's no other seating available – given the lack of available space, some sacrifices clearly needed to be made. This bed also has integrated storage space. Nearby is the kitchen, which looks small and basic but contains a sink and some cabinetry, plus basic cooking facilities.
Elsewhere on the main level, the Brava's kitchen connects to its bathroom, which has a shower, sink, and a toilet. The Brava has one loft bedroom, which is reached by a storage-integrated staircase and is a typical tiny house-style space with a low ceiling and a double bed.
We've no word on the price of this one.
Source: Madeiguincho
