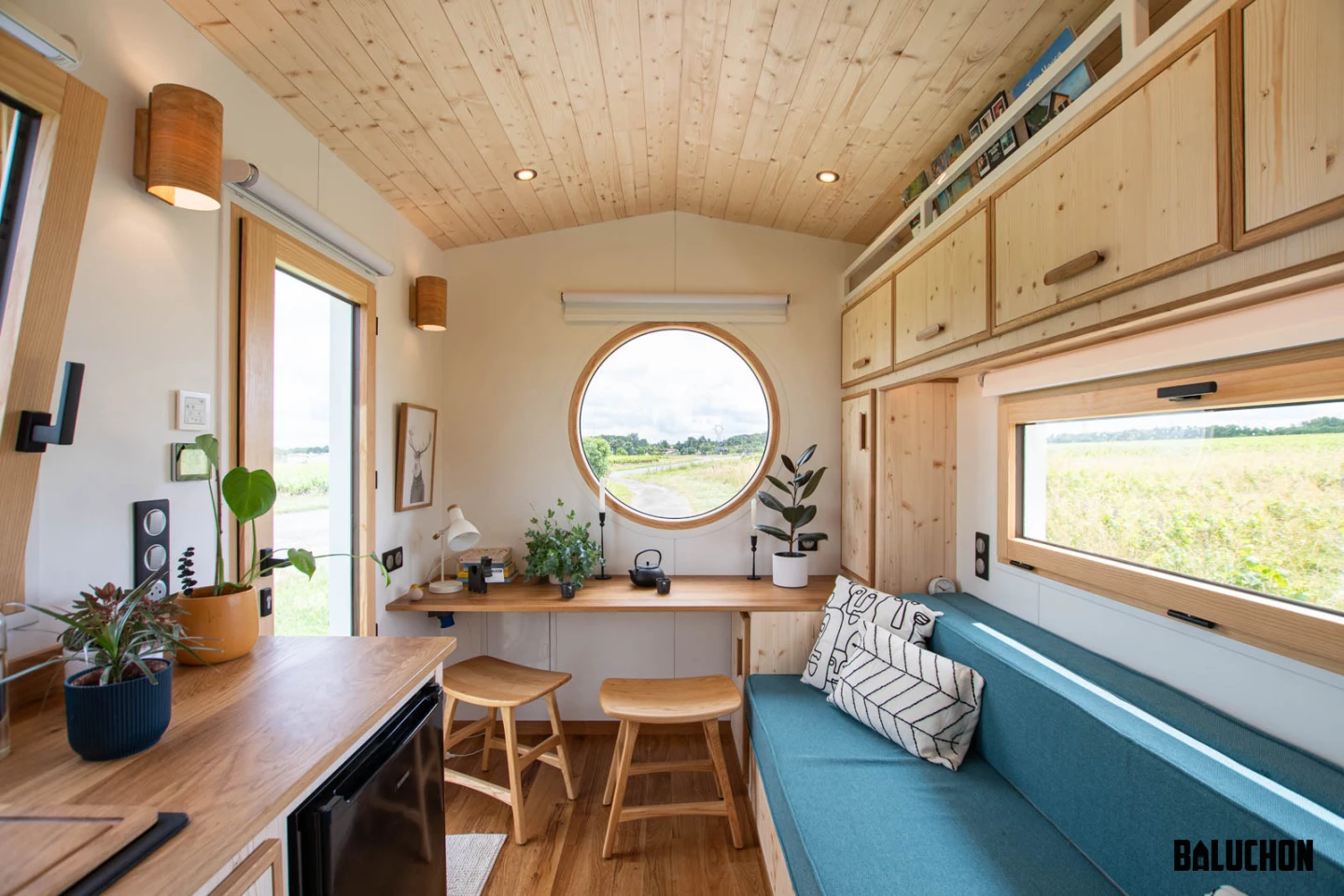The Nano Suisse is about as small as a tiny house can get while remaining a practical place to live. Recently completed by France's Baluchon, it measures a mere 3.5 m (11.5 ft) in length but has a space-saving interior layout that sleeps two and even fits a home office.
To put its size into perspective, most Baluchon tiny houses, such as the Hytta, are around twice the length of this one, while the Tellico is almost four times longer. Described as a "big sister" to Baluchon's original Nano, the size difference is actually negligible – it has an increased length of around 20 cm (7.8 inches). The real difference is in its interior layout, which is totally different and places more focus on storage.
The Nano Suisse is based on a double-axle trailer and finished in red cedar cladding with aluminum accenting. Its entrance opens onto the home office area, which could perhaps also double as a dining area and includes seating for two, plus a large porthole-style window and a lot of storage, given the tiny house's size. A sofa bed is nearby and this serves as both the main living space and the bedroom. There's yet more storage above this area too.

As you'd expect, the kitchen is very small and basic. It has a sink, fridge, and some storage – plus a portable stove tucked away in there – and that's it, underscoring that this tiny house is probably best suited for short stays, or those who are really serious about downsizing.
The only separate room in the Nano Suisse is the bathroom. Reached by sliding door from the kitchen area, it contains a shower and toilet (though no sink, presumably due to size constraints). There's also a small storage loft over the bathroom.
The Nano Suisse has already been transported to its owner's plot of land in Switzerland. We've no word on the price of this one, but Baluchon's tiny houses typically start at €85,000 (roughly US$92,000).
Source: Baluchon















