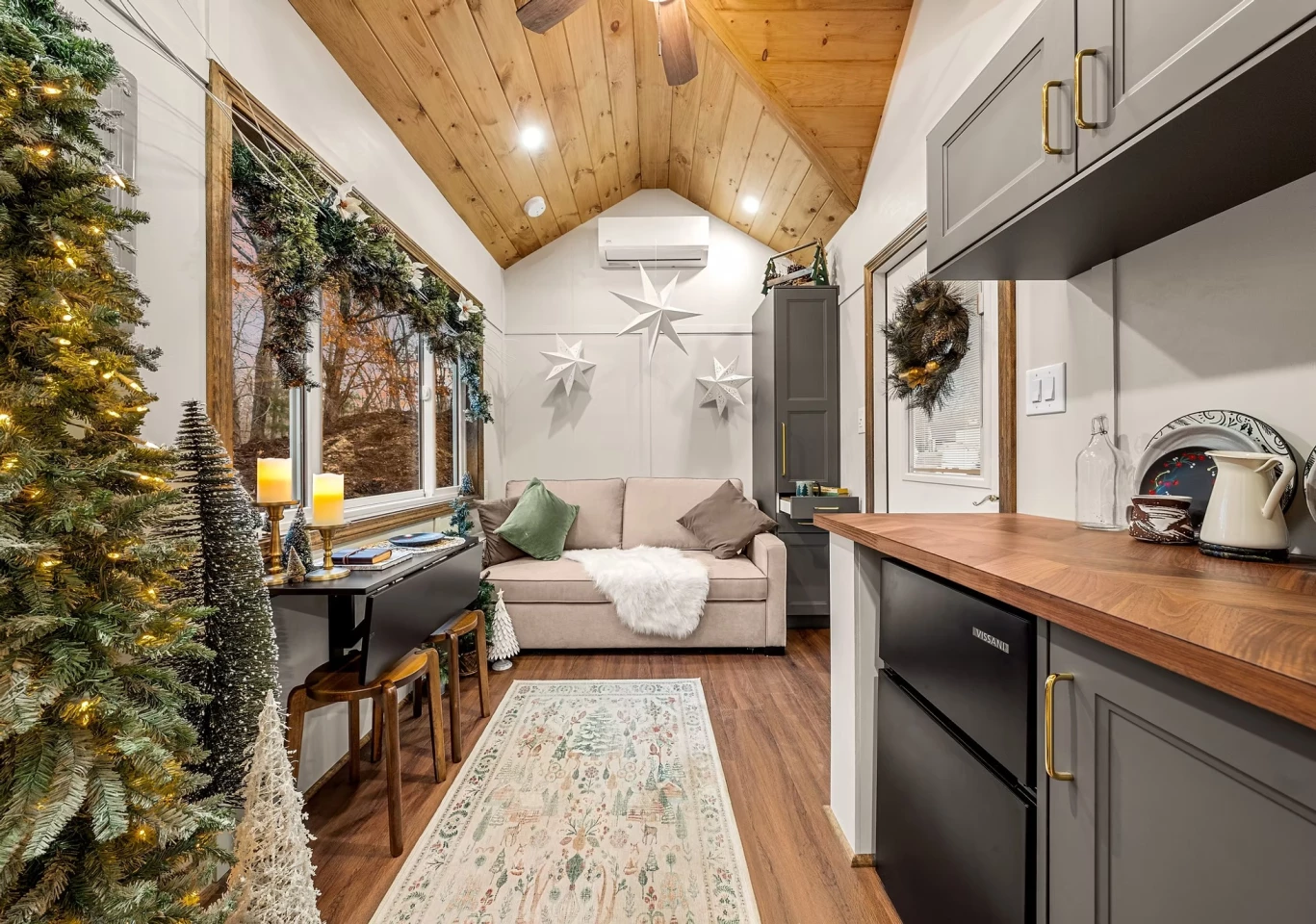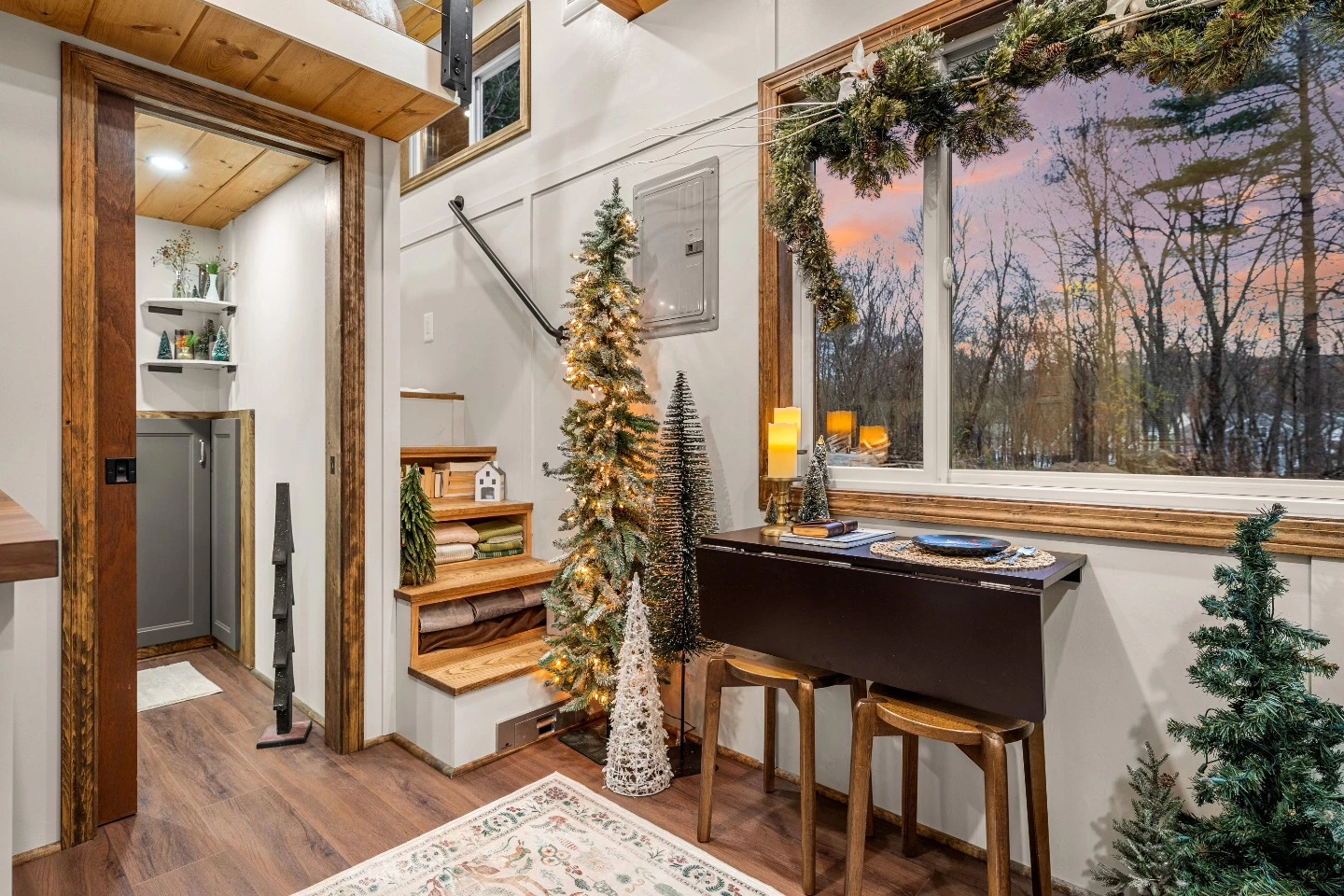Though it has a length of just 24 ft (7.3 m), this tiny house for two maximizes its limited space well. Its compact layout includes a sleeping loft with standing room, and even a neat little balcony that allows its owners to enjoy some fresh air.
The Spruce is designed by Backcountry Tiny Homes and is based on a double-axle trailer, which has a length of 20 ft (6 m), however the jutting balcony adds a few feet. To put this into perspective, it's roughly the same size as European models like Baluchon's Avalon, and less than half of some of the larger North American towable homes, such as the Tellico.
Its exterior is finished in lap siding, while the interior consists of painted board and batten, with stained tongue and groove ceiling and trim.
The home is accessed into its living room, which looks light-filled thanks to the generous glazing. It includes a sofa bed for guests, plus some storage space. Additionally, a dining/office table is nearby.

The kitchen is adjacent and is definitely on the smaller side, even for a tiny house. It consists of some cabinetry and a fridge, though necessary additions like a cooktop and sink can be added at extra cost.
Elsewhere on the ground floor of the Spruce is the bathroom. This has a composting toilet as standard, which can be changed to a flushing unit, a shower, and a small sink. There's also some cabinetry in there too.
The bedroom is reached by storage-integrated staircase. It's a standard loft model with a low ceiling and a double bed, though has a lowered standing platform to make it easier to get in and out of bed, and to get dressed. Additionally, some storage space is situated underneath the bed too. The balcony area is also accessed from the storage-integrated staircase.

The Spruce is sold turnkey, with furniture, for US$97,200, or as a DIY shell for $48,600.
Source: Backcountry Tiny Homes

















