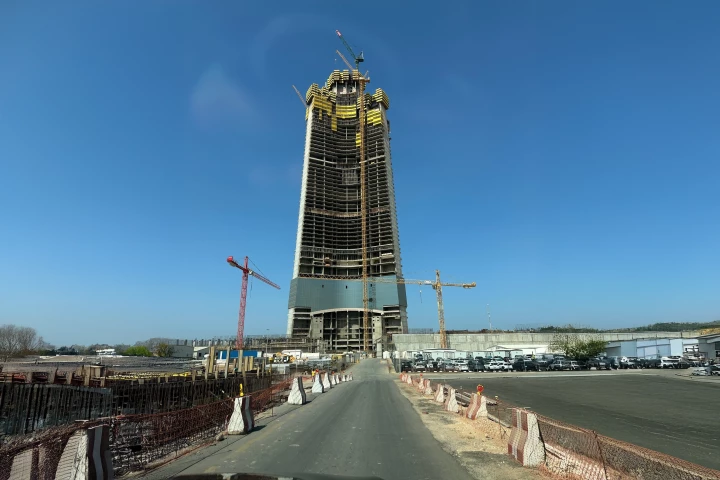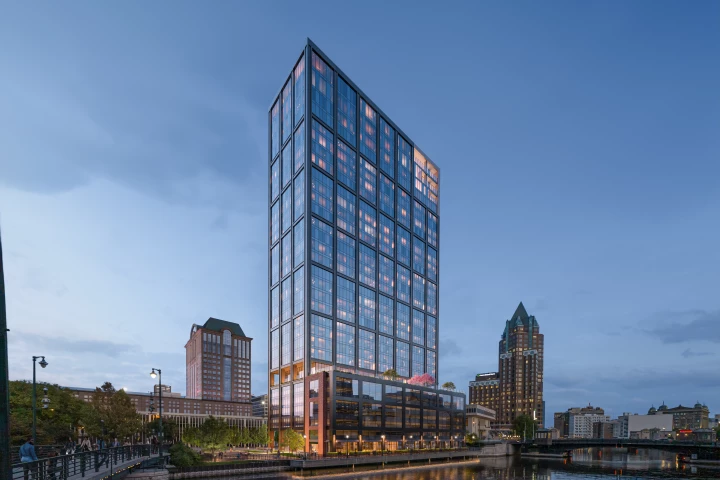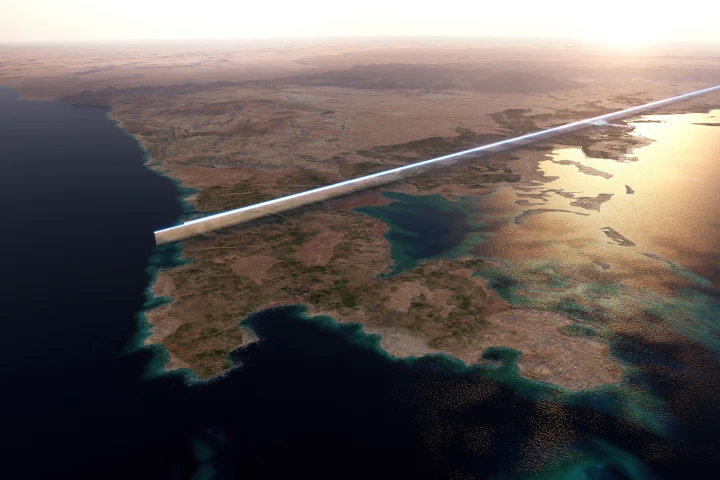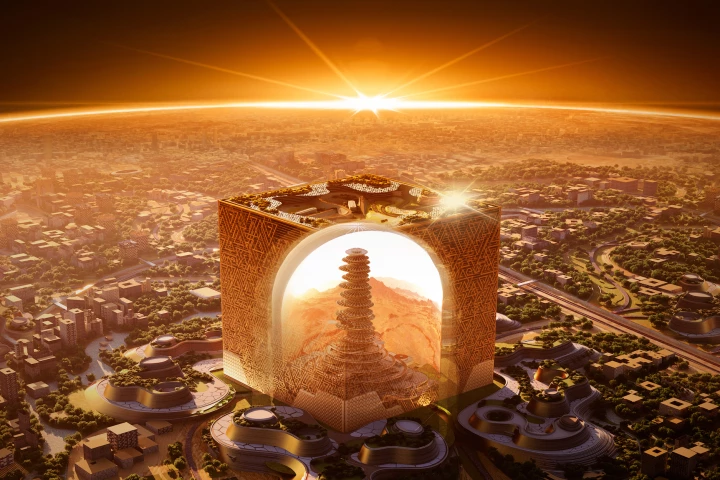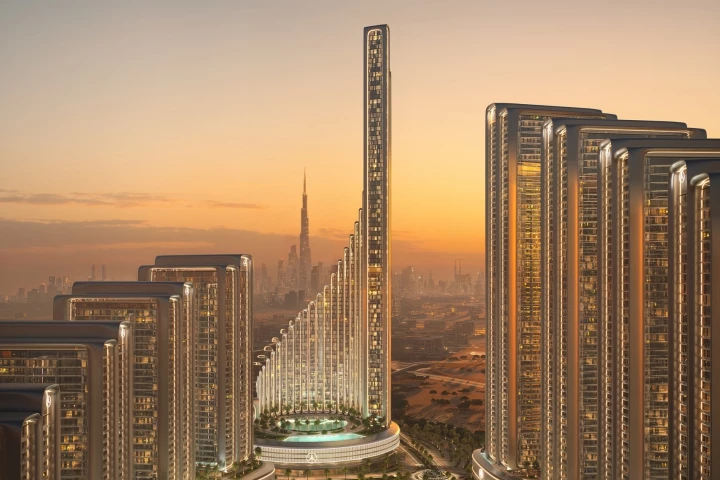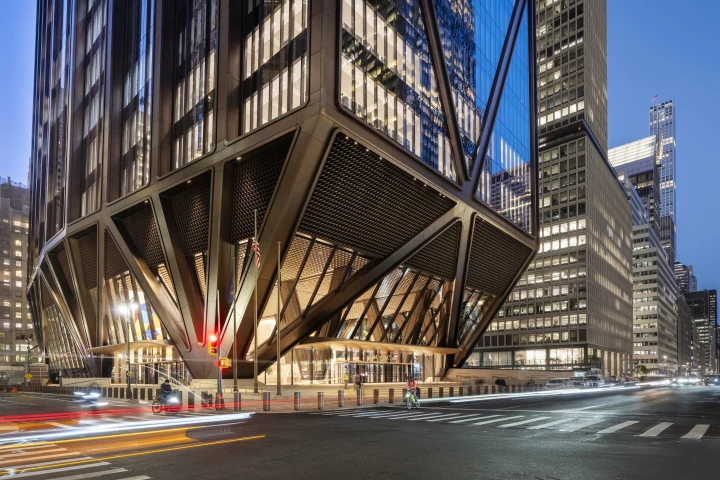Architecture
Advances in materials and design continue to expand the architect's playbook with buildings that reach for the skies or let us live under it. New Atlas brings you the latest developments.
Top News
-
Construction on the new world's tallest skyscraper is rapidly approaching a major milestone. Saudi Arabia's JEC Tower is racing towards 100 floors, making it another step closer to achieving its projected 2028 completion date.
-
The USA – and world's – new tallest timber skyscraper has been under construction for a few months. However, despite speedy progress, it has run into some issues and the future of the ambitious project is looking uncertain.
-
Nobody really enjoys seeing power lines, but maybe they could be turned from an eyesore into a local point of pride. Such is the thinking behind this creative project that transforms power line pylons into huge animal sculptures.
Load More
Latest News
-
February 07, 2026 | Adam WilliamsThe Line is the most ambitious and eye-catching part of Saudi Arabia's incredible construction boom. However, the futuristic megacity is reportedly now undergoing a major rethink and looks likely to be significantly reduced in scope.
-
February 02, 2026 | Adam WilliamsSaudi Arabia rarely does things by halves, so it's no surprise that its new high-profile theme park has already smashed multiple world records. Six Flags Qiddiya City features the world's longest, fastest, and tallest roller coaster.
-
February 01, 2026 | Adam WilliamsZaha Hadid Architects has revealed plans for the largest airport in Africa. As you might expect from the firm, this ambitious building is very striking, and it will take the form of a massive futuristic structure in the desert.
-
January 28, 2026 | Adam WilliamsMukaab, the world's largest skyscraper, is one of the most ambitious construction projects ever conceived. However, according to a new report, Saudi authorities have stopped work on the the gigantic building, and its future now looks uncertain.
-
January 22, 2026 | Abhimanyu GhoshalThe imposing Sphere in Las Vegas might soon have a little sibling on the East Coast. The company behind it has announced its intent to build a similar venue at National Harbor in the Washington DC metropolitan area.
-
January 21, 2026 | Adam WilliamsHow do you stand out in a skyscraper-packed city like Dubai? Well, you can either build really big – or you can build eye-catching. MVRDV opted for the latter with its Inaura tower, which will be defined by a luminous, jewel-like orb.
-
January 19, 2026 | Adam WilliamsLuxury automakers are getting real serious about architecture. Following its Miami skyscraper and Dubai tower, Mercedes-Benz has now really put its foot on the gas to collaborate on building no less than 12 new skyscrapers in Dubai.
-
January 03, 2026 | Bridget BorgobelloInspired by a vision to support nature, architectural firm Studio Link-Arc has completed the Yunlu Wetland Museum in Yunlu Wetland Park in Shunde, within southern China’s Pearl River Delta. It combines a bird-watching tower with exhibition spaces.
-
January 01, 2026 | Bridget BorgobelloShaped by a vision to maintain the ecological and architectural integrity of a post-war neighborhood, architectural firm OFIS has completed the House under the Poplars in the Murgle district of Ljubljana, Slovenia.
-
December 29, 2025 | Adam WilliamsThis year has produced more than its fair share of fantastic buildings. From a house that was 3D printed using soil, to an upcoming megatall skyscraper, here's our selection of the best architecture from the past 12 months.
-
December 28, 2025 | Adam WilliamsThe past 12 months have produced a remarkable number of buildings that push architecture to new heights. From a megatall skyscraper to the world's longest suspension bridge, here's our pick of the year's most ambitious architecture projects.
-
December 26, 2025 | Adam Williams2025 has been a big year for wild ideas. From building a skyscraper in a rural Alpine village, to massive animal-shaped power line pylons, read on for our top 10 architectural oddities of 2025.
-
December 18, 2025 | Adam WilliamsWhat happens when wind turbines reach the end of their lifespan? Often, their blades end up in landfills, but one architect has come up with a clever idea: using the retired rotor blades as a building material.
-
December 13, 2025 | Adam WilliamsWe're used to seeing new skyscrapers regularly announced for major cities like Dubai, New York, and Shenzhen. However, this ambitious project is slated for somewhere totally unexpected: a remote Swiss village.
-
December 12, 2025 | Adam WilliamsDescribed as Europe's largest 3D-printed housing project, the Skovsporet development is currently underway in Denmark. A total of 36 student apartments have been built with remarkable speed, with more than one apartment per day printed.
Load More
