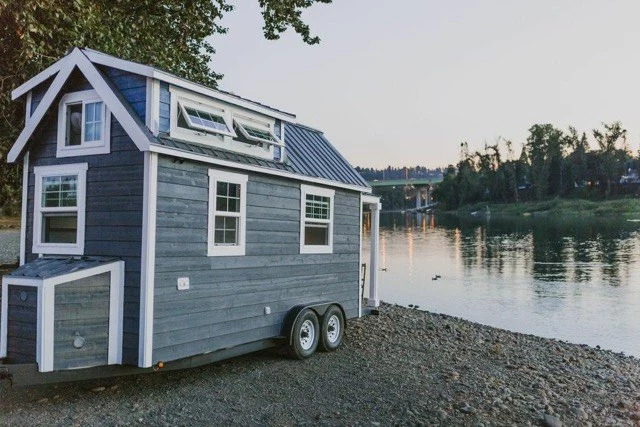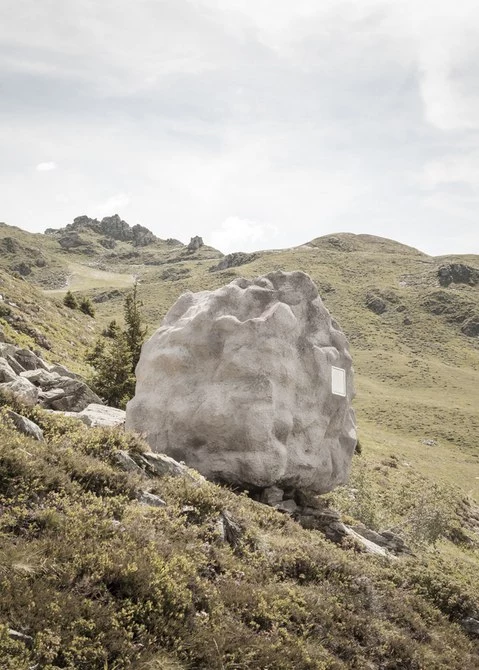Whether for financial or ethical reasons, or in pursuit of a better way of life, increasing numbers of people are joining the burgeoning small living movement. Join Gizmag as we give a big thumbs up to 10 of the most attractive, innovative, and downright interesting tiny houses we've come across in the past 12 months.
The following 10 projects mostly consist of smaller wooden dwellings that sit on wheels and can be towed with a normal car. However, we haven't been too strict with the definition of a tiny house here, providing we feel the example in question embodies the spirit of the movement.
In no particular order then, let's get started with Gizmag's picks of the very best tiny houses of 2015:
Custom 30 Foot House

Colorado-based Rocky Mountain Tiny Houses is relatively new to the tiny house scene but has already made a big splash. The Custom 30 Foot House takes a tiny house and makes it bigger – a lot bigger – but it remains portable nonetheless.
It's certainly not for everyone and you'd need plenty of confidence to tow such a large trailer-based home, but the additional space means that the off-grid home boasts the kind of amenities you'd usually expect to see in a bricks-and-mortar house.
The 18 sq m (197 sq ft) of usable floorspace on the ground floor, and around 9.2 s q m (100 sq ft) of loft space means a full-sized cooker, large fridge, washer/dryer, and even a small dishwasher all fit inside.
Ecocapsule

Moving from one extreme in the tiny house movement to the other, the small Ecocapsule recently made the difficult jump from render into real-life prototype product and, according to its creators, is expected to ship sometime in 2016.
Designed by Bratislava, Slovakia-based Nice Architects, the egg-shaped abode comprises a total floorspace of just 10 sq m (107 sq ft). Usable floorspace will be even less thanks to the furniture installed, but it still looks relatively workable for a single person or close-knit couple. The interior includes a small seating area and workspace, a bed, toilet and shower area, and a kitchenette.
There's some impressive sustainable technology earmarked for the Ecocapsule, too. This includes a 9,744 Wh battery array, a roof-based 600 W solar array, and even a 750 W portable wind turbine. A composting toilet and a rainwater collection and filtration system are also proposed.
Leaf House Version.3

Canadian small living firm Leaf House takes a more extreme approach to tiny living than most. Now in its third iteration, the firm's eponymous tiny home is tougher than it looks and can take temperatures of -50° C (-58° F) in its stride. Leaf House owner Laird Herbert is using the home as a case study for tiny living in cold climates.
Built using sustainably-sourced wood, the interior of the home measures just 9 sq m (97 sq ft), but Herbert used a smart interior layout to make the most of this (including a mirrored wall to give the illusion of space). Amenities include a Murphy Bed, a kitchen area, and a small shower and composting toilet.
While this version requires a grid-based hookup to function, Herbert reports that its successor will operate totally off-grid.
Victorian Prepper

The Victorian Prepper tiny house, by Utah's Maximus Extreme Living Solutions, was designed a client who'd like to be ready should an apocalyptic-type situation befall humanity. Its understated Victorian-era inspired styling not withstanding, the home hides plenty of survivalist-themed additions.
The home measures 8.6 ft x 21 ft (2.62 x 6 m), and its interior comprises a relatively large living space with sofa bed, kitchen, bathroom, and two lofts. One of the lofts is packed with enough dried food to last 18 months, while the other features a significant quantity of firearms.
Victorian Prepper also sports a rainwater collection system, is outfitted to receive a solar panel system, and is also packed with excellent insulation to ensure it can handle extremes in both hot and cold weather.
Tiny Heirloom

Oregon City-based small home firm Heirloom launched its small living business with the Tiny Heirloom: a luxurious take on the tiny house. It boasts off-grid capabilities and a layout that shoehorns plenty of home comforts into a total floorspace of just 11.8 sq m (128 sq ft).
Inside, Tiny Heirloom comprises a loft, kitchen area, bedroom, lounge, and toilet. Amenities that come as standard include a propane boat heater, stainless steel appliances, washer and dryer, and rainwater collection. Additional options include a composting toilet, incinerating toilet, hydro-electric power, and rainwater storage.
Interestingly, last time we spoke to Heirloom, the firm told us it was planning an automation system that offers control over lights, security, and other functions using an iOS or Android device.
Cinder Cone

Most people who take up living in a tiny house are required to make some hard sacrifices, but writer and photographer Foster Huntington shows this isn't always the case. Based on a rural plot in Skamania County, Washington, his enviable Cinder Cone project comprises two treehouse structures linked by a suspension footbridge, and boasts a private skatebowl and hot tub.
Huntington built Cinder Cone over the space of a year with the help of a large group of good friends on land already owned by his family. The treehouses are between 30 to 40 ft (9 to 12 m) off the ground and supported by a Garnier limb (a high-strength steel bolt) driven into Douglas Fir trees. The skatebowl, meanwhile, is constructed from concrete, and the hot tub is fired by wood.
Antoine

Tiny houses offer a break from the norm pretty much by definition, but Antoine, by Swiss architecture firm Bureau A, takes it further than most with a unique boulder-like structure.
The cabin is inspired by Swiss writer Charles-Ferdinand Ramuz's novel Derborence, which features a man named Antoine who lives for seven weeks beneath a rockfall before ultimately escaping. It's based in a rural area in the Swiss Alps.
Looks notwithstanding, Antoine is actually set up pretty well as a basic tiny cabin suitable for an overnight stay or two. Its interior is kitted out with a wood burner, plus some basic fold-down furniture, including table, bed, and seating. There's no toilet inside though, and it might be easy to forget which rock is home should you go wandering off to answer nature's call.
Escape Traveler

The Escape Traveler, by Escape, offers an appealing slice of small living in a choice of sizes – either 269 sq ft (24 sq m) or 344 sq ft (32 sq m) – and an atypical layout that has more living space than you might expect.
The interior features a dining area and a kitchen in the center, with a lounge located to one side and a bathroom off to the other. The lounge features a large sofa bed, and the bathroom includes both a shower and a bath – something of a luxury in a towable tiny home.
The Escape Traveler also sports a couple of loft bedrooms accessed by ladder, and optional extras include a washer/dryer spa tub and air-conditioning. Electricity comes from a standard hookup, and low-energy windows and closed cell foam insulation is installed throughout.
Steampunk Adventure Home

Maximus Extreme Living Solutions makes our list for a second time with the Steampunk Adventure Home. It was designed for a Utah resident and her young son and, while it looks like some kind of prop from an apocalyptic movie, serves as a practical dwelling.
The interior comprises a total floorspace of 31 sq m (340 sq ft), and includes a galley kitchen, lounge area, bathroom, and two loft-based sleeping areas accessed via stairs.
But it's the interior and exterior finish that sets the Steampunk Adventure Home apart from other tiny houses. The bespoke additions include industrial-looking valves, exposed metal pipework, vintage light fittings, and custom metalwork. On the exterior, the steampunk theme continues with porthole windows and cold-rolled steel cladding treated to bring on rapid rusting.
WaterBed

London-based artist and designer Daniel Durnin recently designed and built a nomadic floating shelter that can be towed by bicycle. The WaterBed was partially inspired by the canal network that surrounds London, and it offers a floating abode comparable in size to a small trailer.
It's built primarily from wood and can be towed with a bicycle using a clip-on attachment, though it weighs in at 75 kg (165 lb), so is perhaps better suited to those in very good shape, or at least who live in flat areas. Once the user finds a canal, one person can slide the shell into the water with ease, and a couple of ropes prevent it from floating away.
The interior includes cushioned seating that transforms into a bed, and its fold-down table has enough room for a couple of hot drinks or a snack.
That completes our look at the best tiny houses of the year but you can check out more images and details on each one in the image gallery. If this article has whetted your appetite for more, be sure to read or selections from last year and the year before.












































