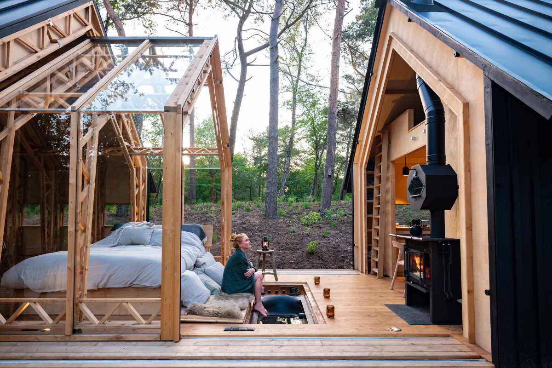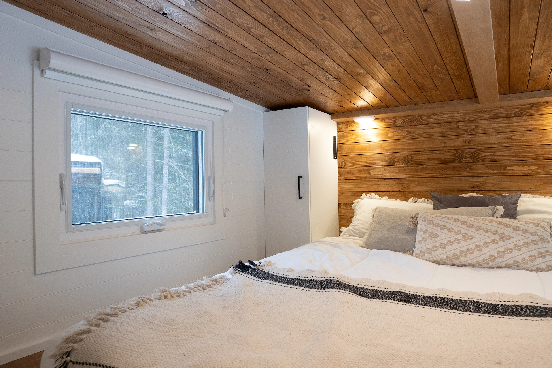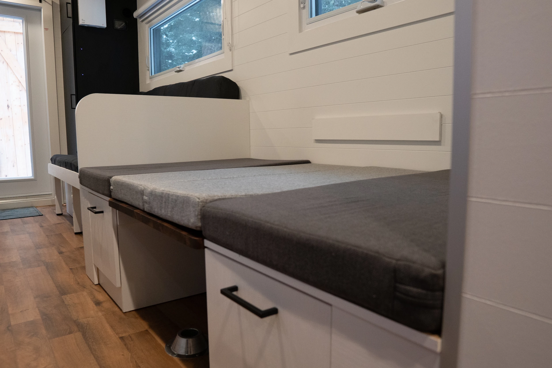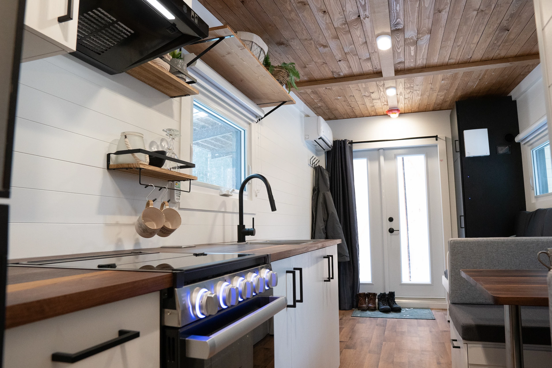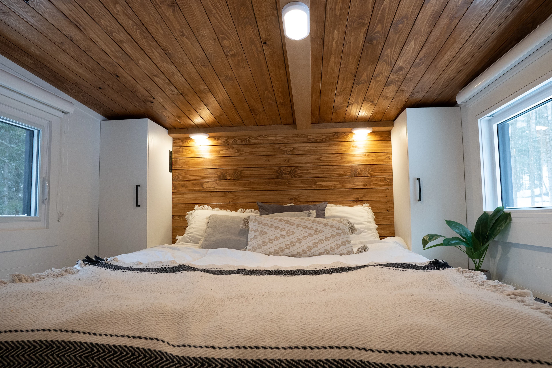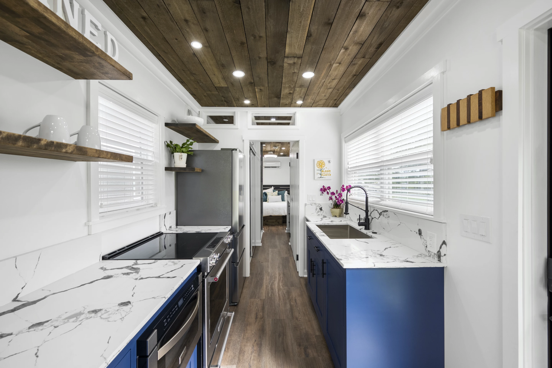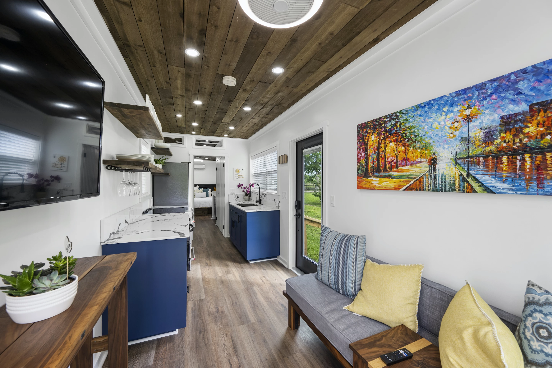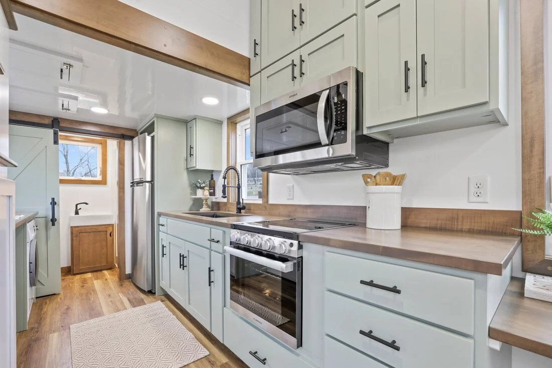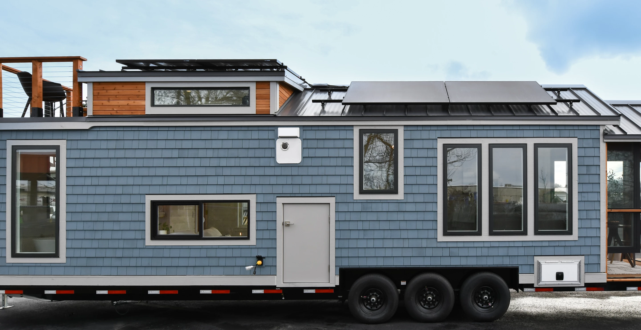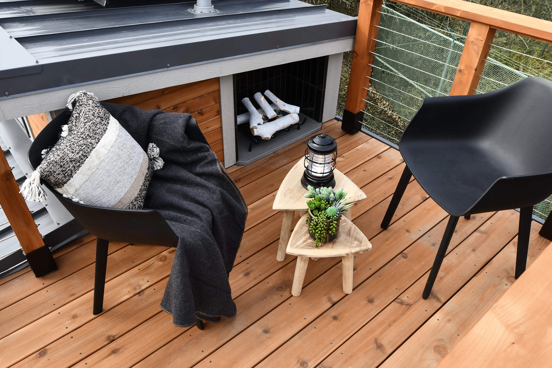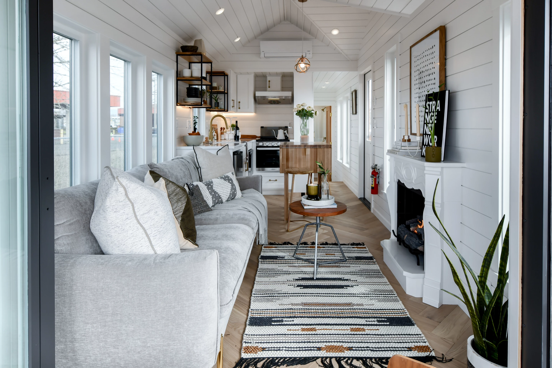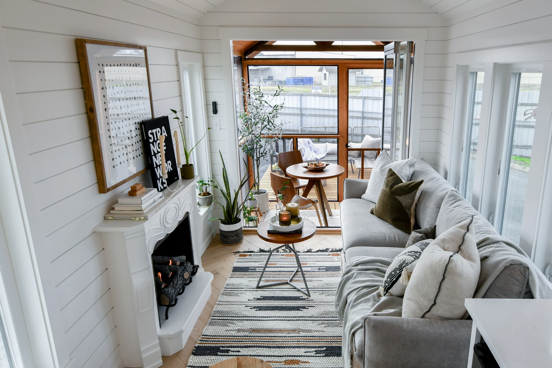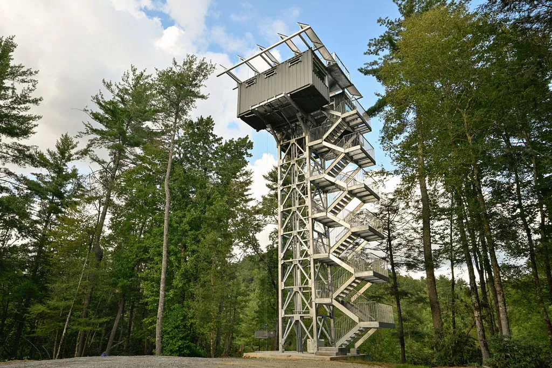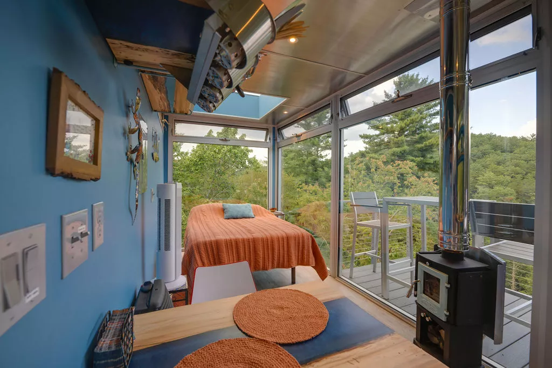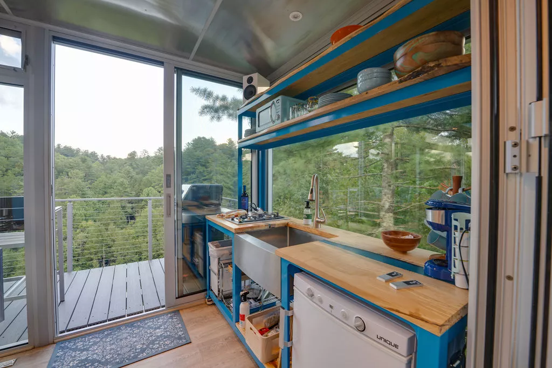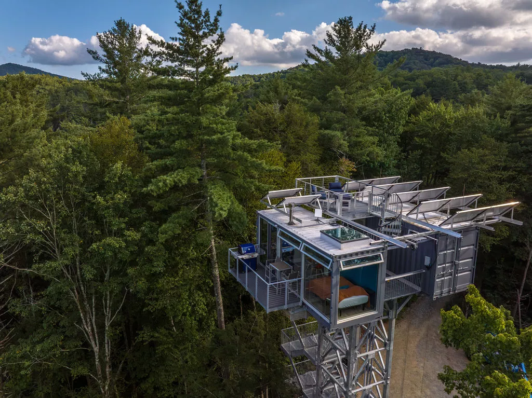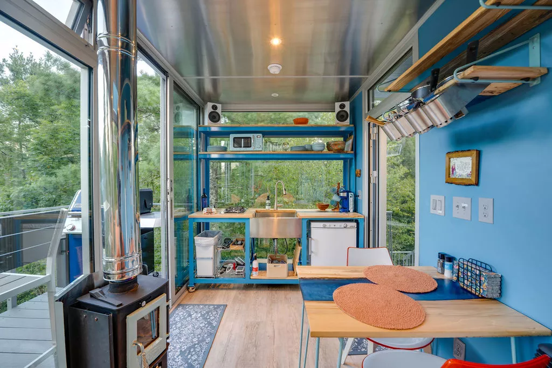2023 has been another big year for the small living movement and, as it comes to a close, we're taking a look at 10 of the most interesting and innovative tiny houses we've seen over the past 12 months.
Our selection of the best tiny houses of 2023 encompasses lots of different models, from relatively simple and compact dwellings to those far larger and more complex.
As usual, we're not being too strict with the definition of tiny house here either, so basically anything suitably small goes, and we've included a mixture of cabins, shipping containers, and even a shed alongside the traditional towable tiny houses that you'd expect. The one thing they all share in common, however, is an intelligent approach to downsizing and maximizing available space.
Read on for our list, which is presented in no particular order, and you can also hit the gallery to see more photos and information for each.
Elevate – Acorn Tiny Homes

In an attempt to squeeze a comfortable interior layout into a tiny house that's just 24 ft (7.3 m) in length, the Elevate, by Acorn Tiny Homes, takes the approach of basing the home around an elevating bed.
Much of its interior is taken up by an open and light-filled study area with desk and chair. However, when it's time to hit the hay, the owner pushes a button and a double bed slowly lowers down from the ceiling, turning the space into a bedroom. This works using a motorized pulley system and, in a nice touch, the curtains are attached to the pulley too, so as the bed moves, the curtains close automatically.
Vagabundo Flex – Vagabundo

Vagabundo takes tiny living to new heights – literally – with the Vagabundo Flex, a tiny house that expands in height using a neat lifting roof.
Its innovative design means that it's easily towable, but when stationary can raise the roof to a height of 20.3 ft (6.2 m), transforming it from a standard single-floor layout to a much more spacious two-story residence. In this configuration it has an interior area of 300 sq ft (28 sq m), complete with comfortable living area, bathroom and bedrooms.
Nomad 5th Wheel – Minimaliste
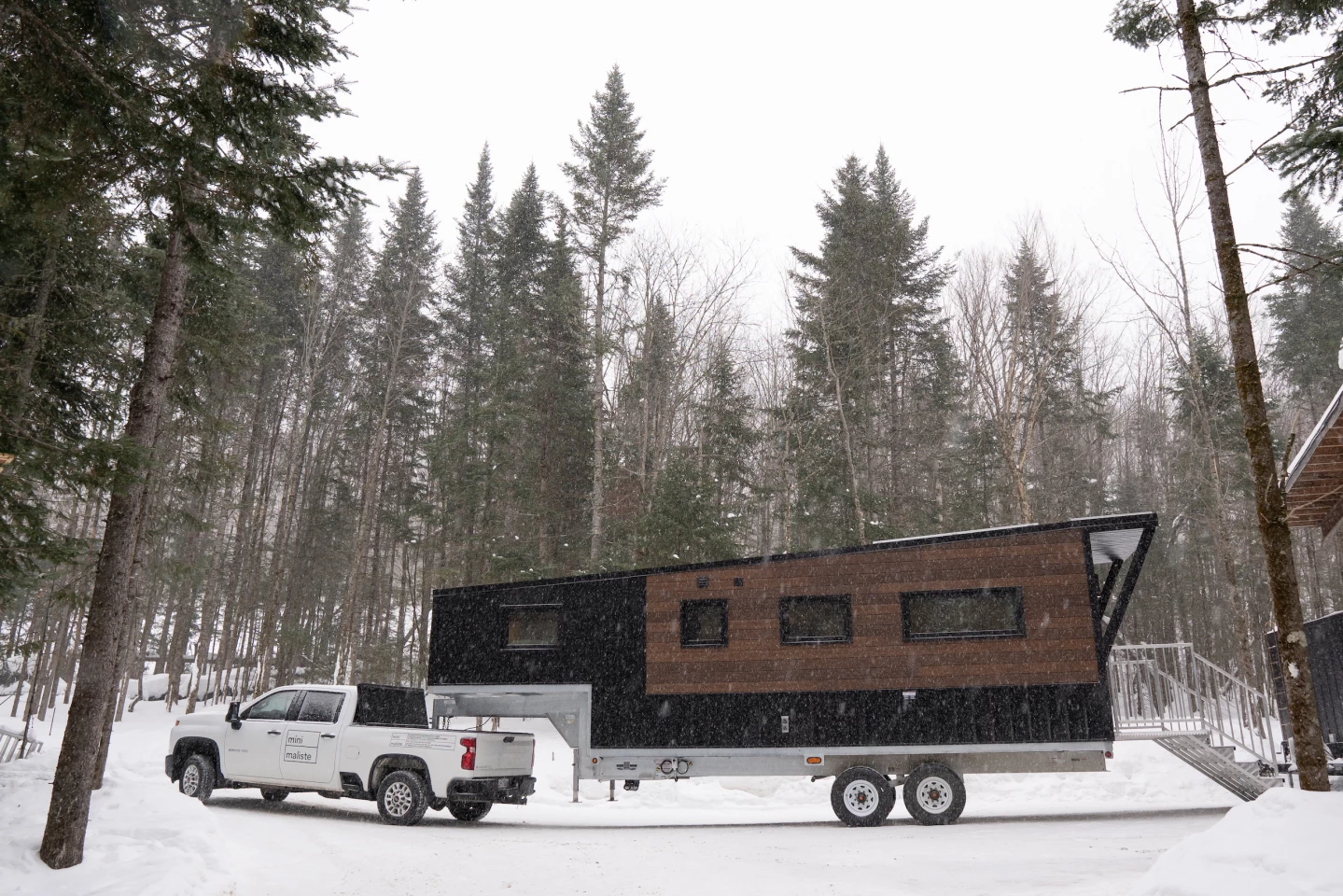
Minimaliste is known for its all-weather tiny houses that can stand up to extremes in heat and cold. Its Nomad 5th Wheel maintains this same hardiness but in an easily towable design which sleeps up to five people, at a squeeze.
The Nomad 5th Wheel has a length of 30.5 ft (9.2 m) and is accessed by a motorized folding deck and French doors. Visitors enter into a living room with a sofa bed and a large closet, with a small dining area for four nearby that converts into a single bed. Elsewhere in the tiny house lies a well-equipped kitchen, a bathroom with a small bath/shower, and one bedroom. It also comes with lots of options, including off-grid functionality.
Rising Sun – UnContained Dreams

The Rising Sun is constructed from a large high-cube shipping container and has a length of 40 ft (roughly 12 m), with a height of 9.6 ft (29 m).
Despite the quite severe size constraints of such a dwelling, most notably the width, which is a mere 8 ft (2.4 m), designer UnContained Dreams has done an impressive job squeezing in a comfortable-looking interior. It has a relatively spacious living room, kitchen and bedroom, with a tiny separate WC and bathroom.
Frankenshed - Archie Proudfoot

The winner of 2023's Shed of the Year competition, the Frankenshed, involved painstakingly bringing a ruined old shed back to life.
The Frankenshed's story began with a shed that had been left to rot at the bottom of a garden. The floor, roof, and windowsills were about 80% rotten. Seeing its potential, designer Archie Proudfoot cut away the rot and rebuilt the floor using recycled timber from old fence posts, while the windowsill was remade from a reused bed frame. The interior is envisioned as a tribute to DIY and is decorated with artwork and a "tree of life" with all of Proudfoot's tools hanging from the branches.
Bofin – Modern Tiny Living
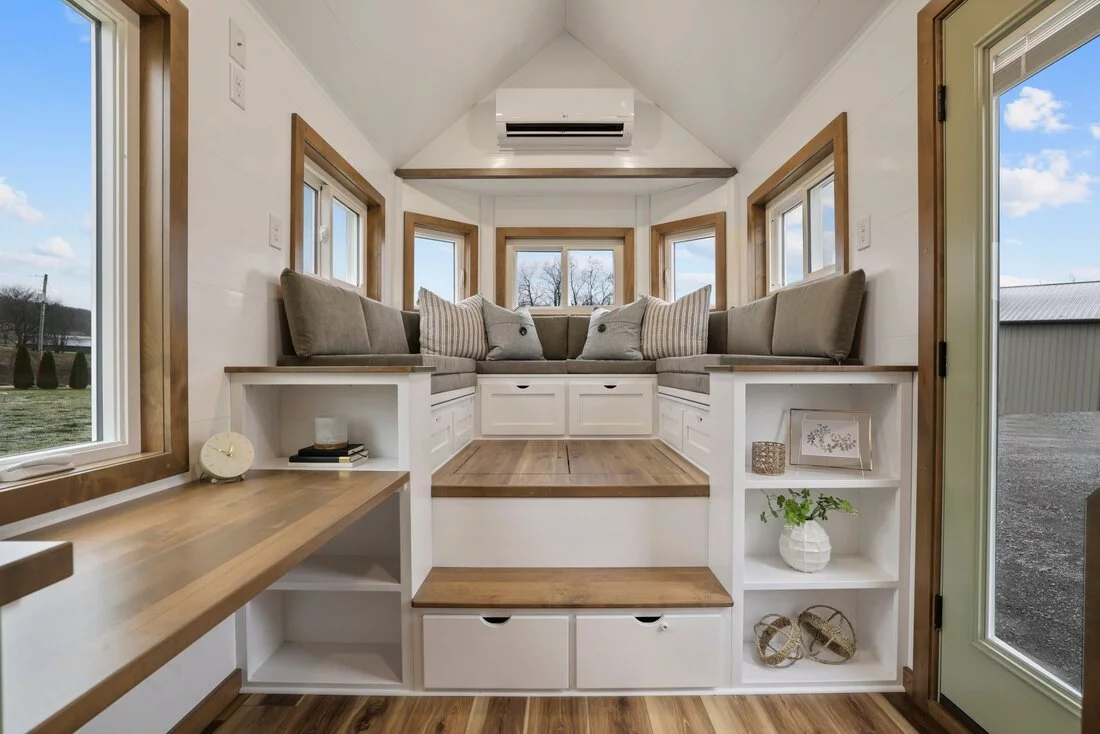
In an attempt to squeeze as much possible storage and living space into a compact tiny house measuring just 24-ft (7.3-m)-long, Modern Tiny Living has designed the Bofin around a large multifunctional living room.
The Bofin's living room is raised, which created the opportunity for lots of underfloor storage space, plus there are drawers built into the seating and storage-integrated steps, as well as bookshelves by the sides. The room's U-shaped sofa fits up to six people, says Modern Tiny Living, and its generous glazing ensures ample daylight inside. Elsewhere is a well-stocked kitchen and a loft bedroom.
Cascade Mini – TruForm Tiny
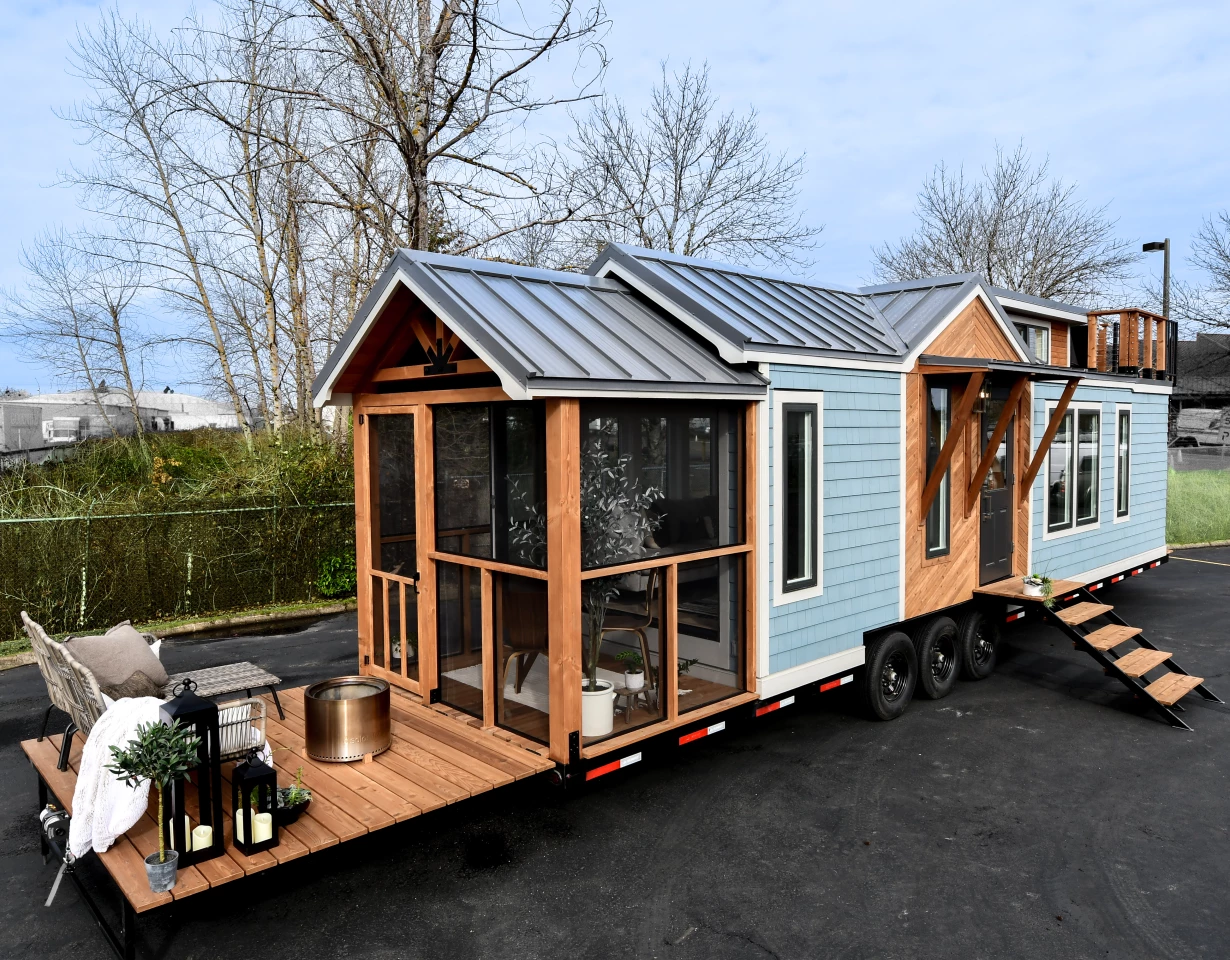
With its Cascade Mini, TruForm Tiny squeezes an impressive amount of living space into a length of 38 ft (11.5 m).
Most notably, the tiny house includes a spiral staircase that provides access to a neat little rooftop terrace, while the ground floor boasts an enclosed porch area and a motorized deck. Elsewhere, there's a well-proportioned living room and kitchen, plus a bedroom and a dedicated laundry room. This model gets all its power from either an RV-based hookup or an off-grid solar power setup.
Anna Stay 2.0 – Caspar Schols

Back in 2020 we reported on the ANNA Stay, an amazing cabin with walls that slide open to provide a semi-outdoor lifestyle. This year, creator Caspar Schols revisited the concept for the ANNA Stay 2.0, which features the same radical design, but with some new improvements.
The ANNA Stay 2.0 functions as a standard cabin, or the owner can slide its wooden walls apart to open it up to the elements. Alternatively, it can slide open but stay protected from the elements with a glass roof and walls, or provide a glazed enclosure to one side, like a greenhouse. It has a length of 13 m (42 ft). Its downstairs bed is stored under the floor, and can be raised when it's time to hit the sack, while the bathtub is under the floor too, and accessed by hatch.
Vigia – Madeiguincho

Madeiguincho was founded by a family of carpenters and its models showcase their expertise with wood. The Vigia is the latest example of the company's craftsmanship and provides a light-filled home that runs off-the-grid.
The Vigia is based on a double-axle trailer and has a length of 7 m (23 ft). It's finished in wood, inside and out, and also has generous glazing, ensuring lots of natural light permeates within. Glass doors open up the center of the home to the outside and the interior includes spacious living areas and a bedroom, as well as a bathroom with a separate access door to the outside.
River Forest Lookout – Mark Derenthal
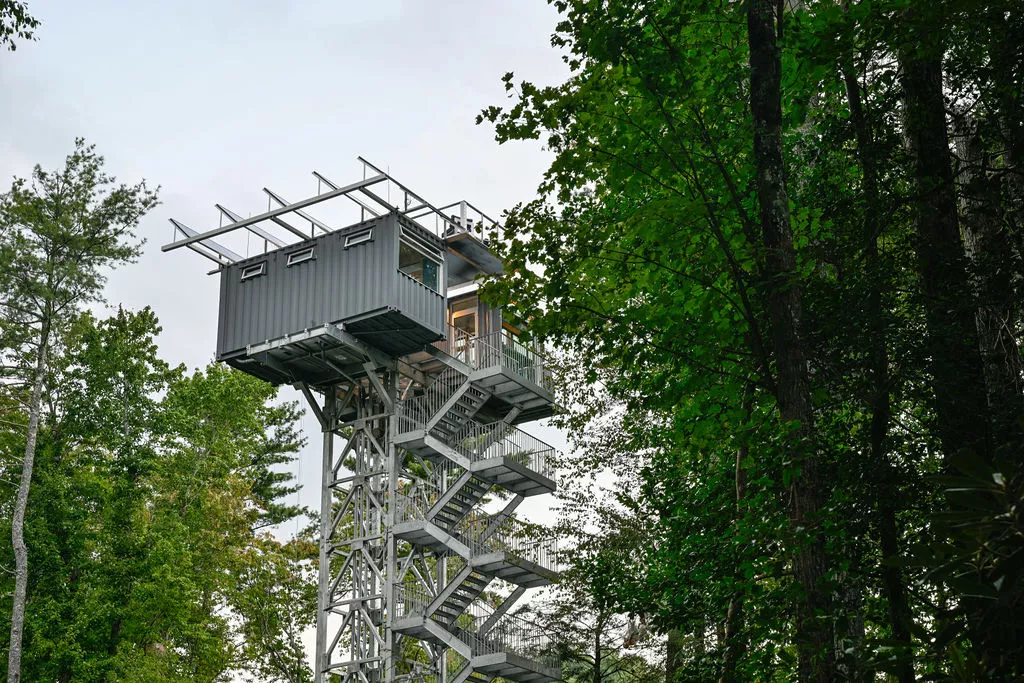
The River Forest Lookout, by Mark Derenthal, takes the form of a fire lookout tower and consists of two containers raised 60 ft (18 m) above a forest floor.
One of the shipping containers serves as an open plan living area, with kitchen and bedroom area, while the second is taken up by a bathroom with a walk-in shower, a flushing toilet, and a sink. Elsewhere is a table and seating for two, plus a BBQ. There's also a rooftop terrace, which is reached by a spiral staircase and contains a fire pit and some more seating.
