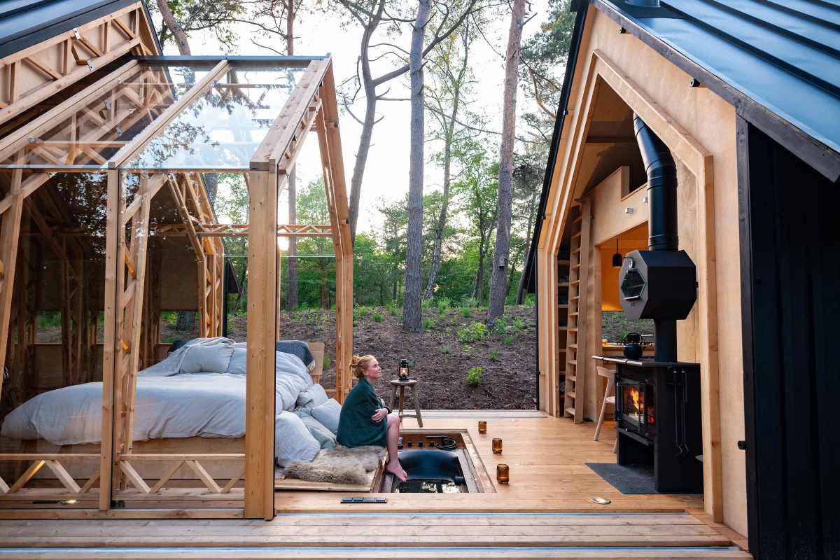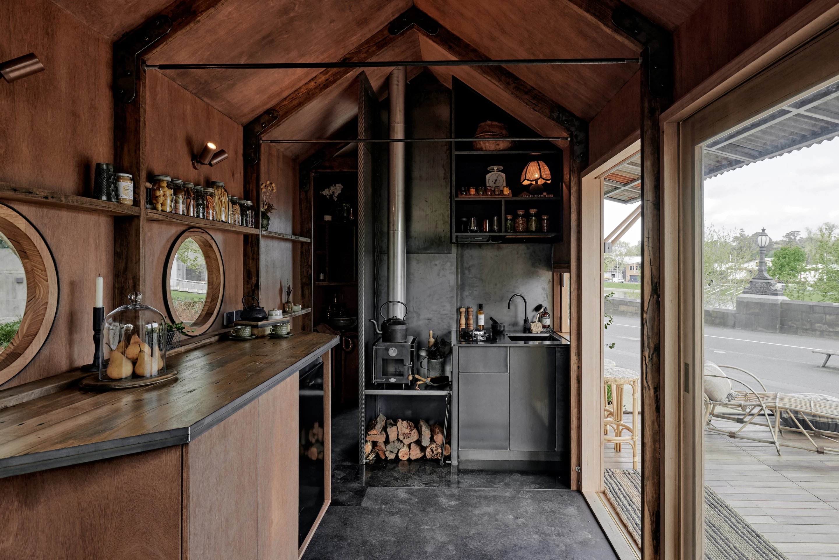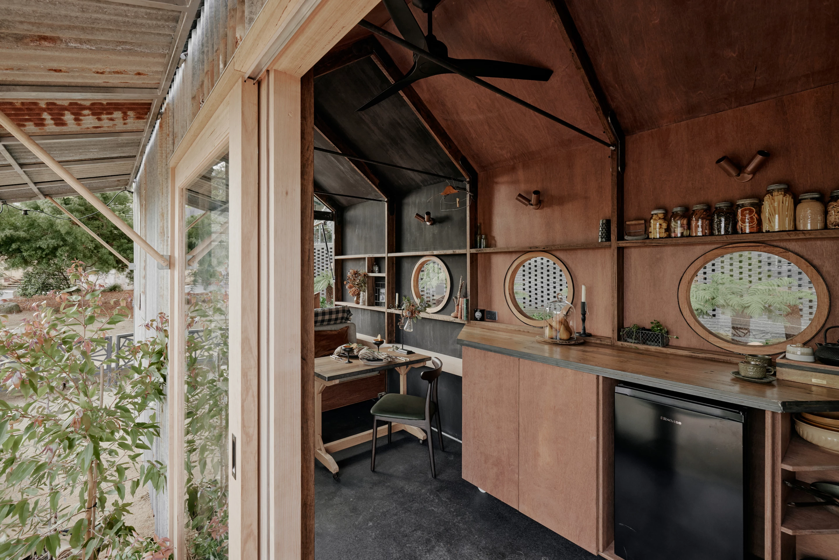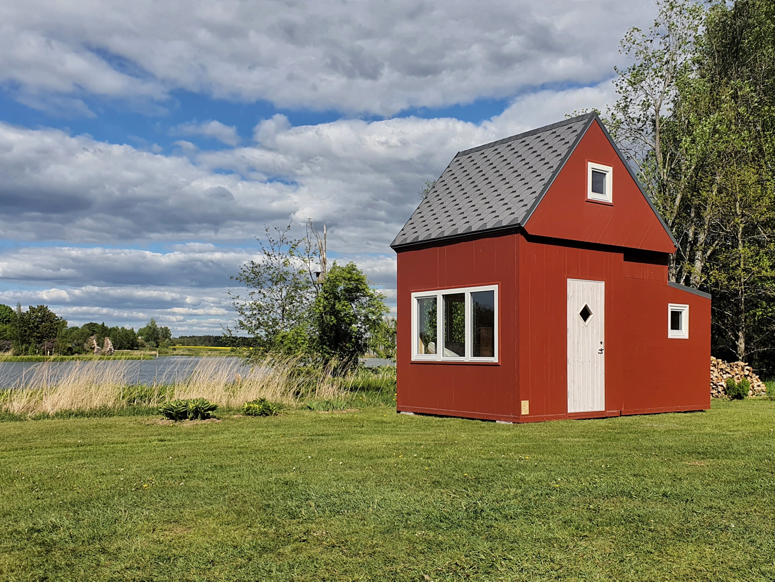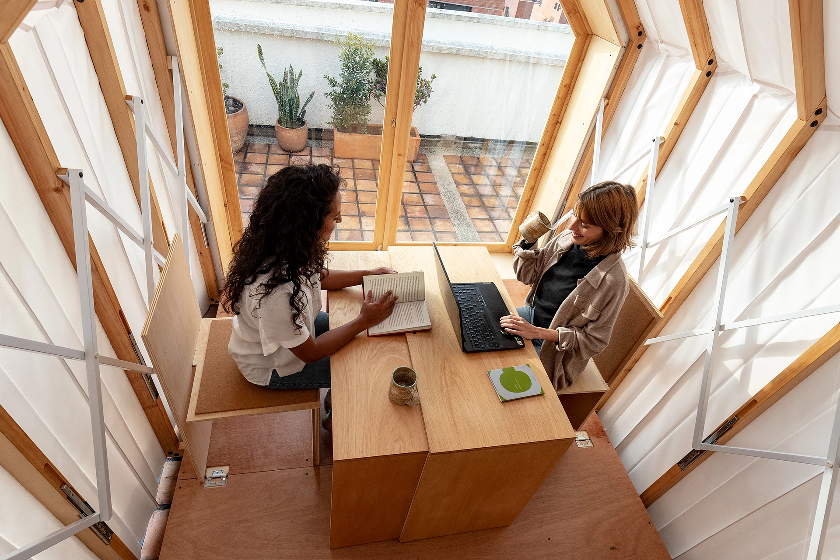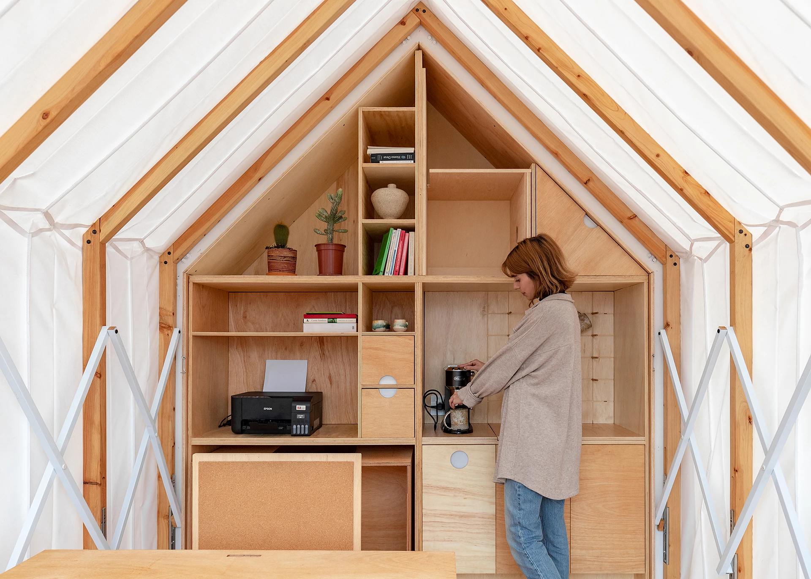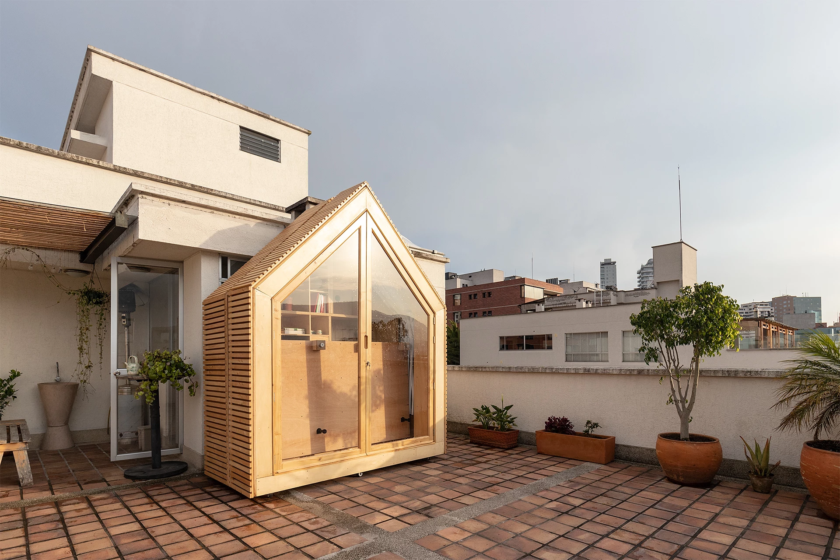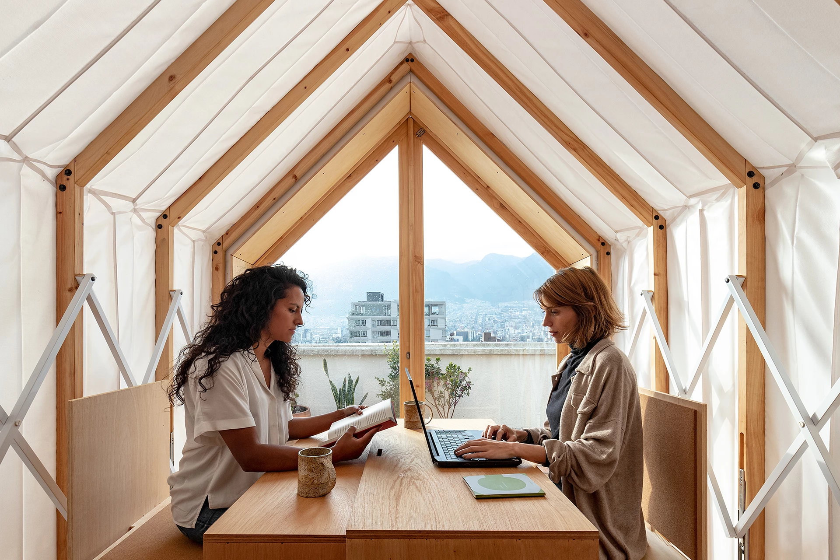Squeezing a comfortable interior into a tiny house is always a challenge given the size constraints. However, some firms attempt to overcome this with clever design that allows them to transform in size and shape.
We look at 10 of the best examples of this approach, including a house that expands in width, another that expands in height, and yet another that slides the roof off.
For this look at extraordinary tiny house design we've focused on the most interesting ideas for maximizing small living space, rather than concerning ourselves too much with practicalities like maintenance worries or cost. We've also only highlighted models that are actually built – at least in prototype form – so there are no impractical blue-sky ideas.
Check out the gallery for a closer look at each selection and read on below for more on the homes themselves.

The Stephanie, by Optinid, is a remarkable tiny house that looks quite unassuming but offers its owner a unique indoor/outdoor living experience.
It measures 6 m (19.7 ft) in length, and has a floorspace of 20.4 sq m (220 sq ft). While it has a functional downstairs with kitchen, living room and bathroom, the really interesting part of this one is its roof, which is placed on rails and can be opened when the weather suits, opening up the entire bedroom up to the outside.
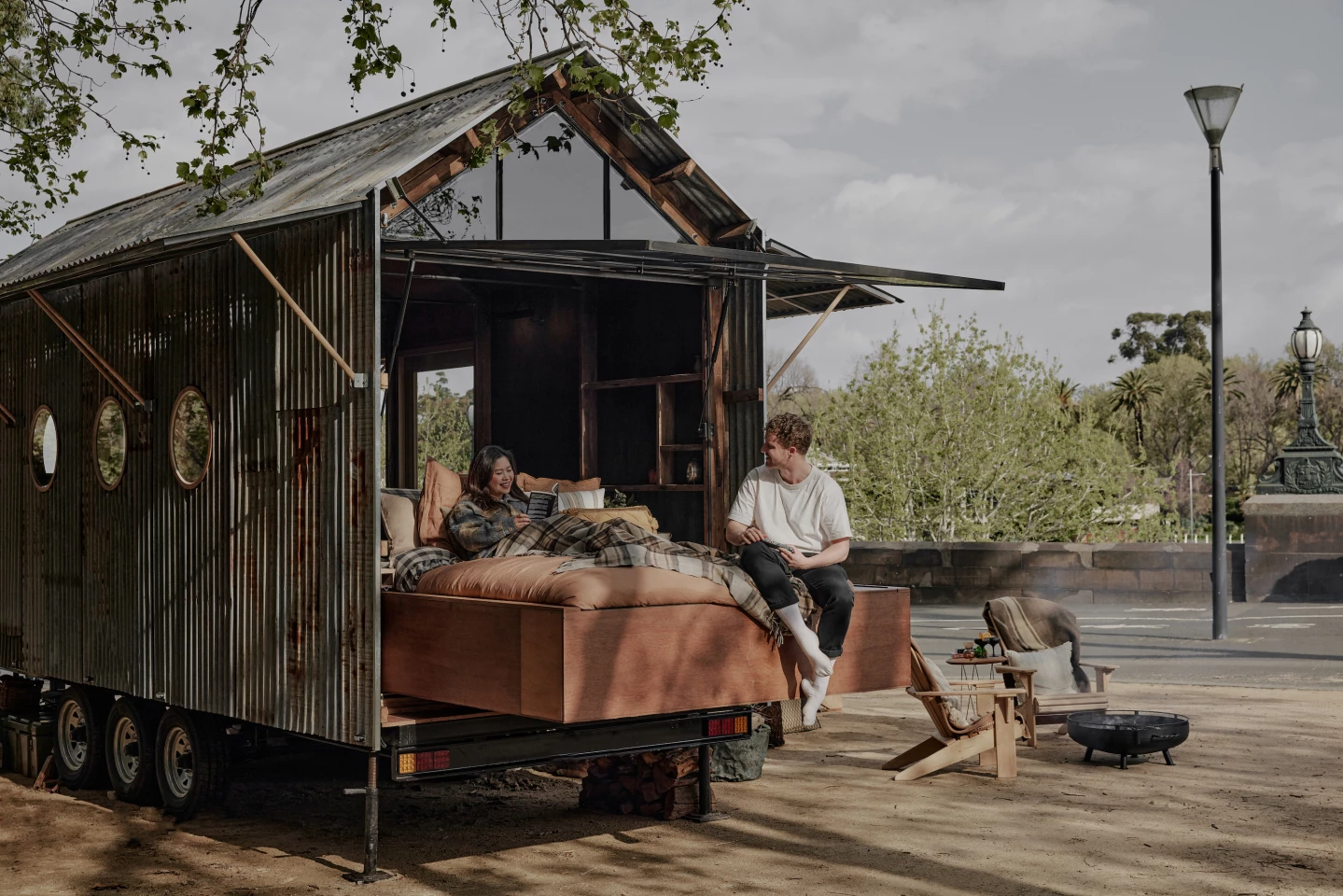
Ample's Stella the Stargazer resembles a rural farm shack from a distance. However, the off-grid dwelling's rustic appearance hides a luxurious tiny house comfortable interior that has a neat trick up its sleeve.
Visitors can raise the tiny house's glazed wall and slide out its "stargazing bed" manually, allowing them to sleep outside. There's also a mosquito net to keep away creepy crawlies. The unique design allows the 10-m (32-ft)-long home to fit a fully stocked kitchen and a living room.

Slide-outs are an old concept from the RV scene that haven't really made a huge impact in tiny houses yet, apart from a few notable exceptions, such as the Aurora, by Zero Squared.
The Aurora measures 26 ft (8 m) long and contains a comfortable and modern layout that packs a home office and bedroom downstairs. An electric motor mechanism pushes the slide-out sections of its walls to increase its width from 8.6 ft (2.6 m) when towing to 15.10 ft (4.6 m) when parked up. In its expanded state, the home offers 374 sq ft (34 sq m) of floorspace and a more house-like feel compared to other tiny houses, while allowing for towing by road without needing to secure a permit.

Fitting a usable interior layout into a compact tiny house is difficult, especially on one floor, but the Elevate, by Acorn Tiny Homes, tackles this cleverly with an elevating bed.
The Elevate measures 24 ft (7.3 m) in length. Much of its available floorspace is taken up by an open and light-filled study area that has a desk and chair. When it's time to sleep, the owner pushes a button and a double bed descends from its stowed position near the ceiling, turning the space into a bedroom. It works using a pulley system that raises and lowers the bed on all four corners using rails and an electric winch motor.

The Vagabundo Flex, by Vagabundo, showcases a similar kind of approach to the Aurora, but while that model extends its width to maximize living space, the Vagabundo Flex increases its height.
Though it looks like a standard single-story tiny house when in its lowered towing position, its innovative design allows the roof to rise to an impressive height of 20.3 ft (6.2 m) when stationary, creating an additional upstairs floor and a spacious layout measuring 300 sq ft (28 sq m).

Most tiny houses are based on wheels for easy relocation but the Brette Haus goes for a different approach and features a novel folding design intended for truck-based transportation instead.
Created by a firm of the same name, the tiny house comes in multiple sizes and styles, as well as offering optional off-grid functionality and different interior layouts. All share the same folding mechanism though, which according to Brette Haus is rated for up to 100 relocations. Once on-site, it takes around three hours to install.

The Casa Ojalá is a prototype tiny house by architect Beatrice Bonzanigo that measures 27 sq m (290 sq ft) and can be configured into multiple interior layouts.
The unique dwelling includes space-saving furniture and a sunken bathroom for privacy. A series of hand cranks enable it to slide open its walls to the outside, allowing adventurous types to relax, sleep, and even bathe in the elements. Alternatively, dividing walls can be maneuvered into place using the cranks to create a guest bedroom or an office, as required.
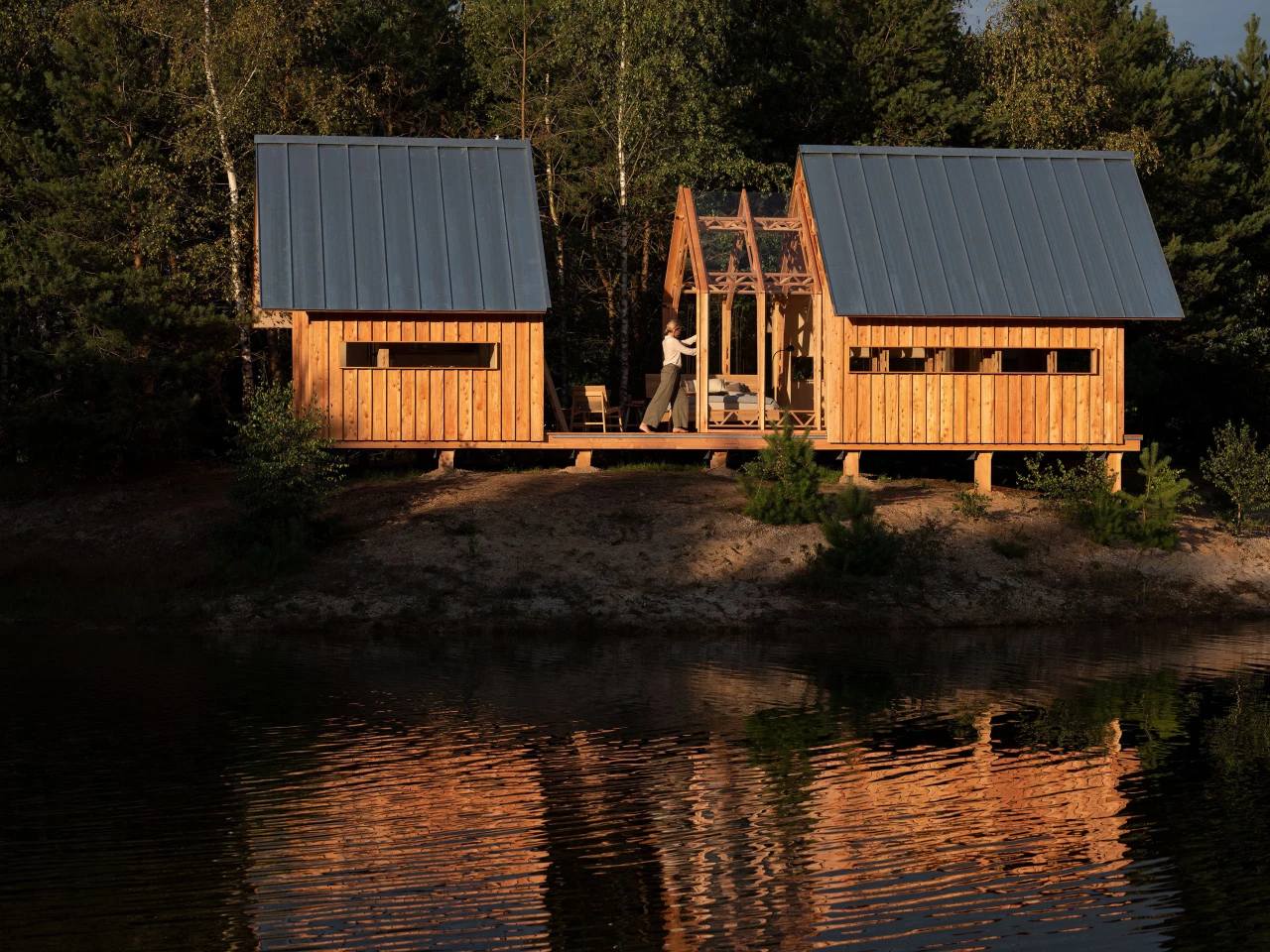
Designer Caspar Schols puts a fresh spin on the classic wooden cabin with his ANNA Stay 2.0. Though it looks like a normal cabin at first glance, its walls can slide apart to open it up to the outside and make the small space feel bigger than it is.
Featuring an attractive interior layout with a pair of sleeping areas, living room and kitchen, the cabin can also slide open but stay protected from the elements with a glass roof and walls, or, alternatively, provide a glazed enclosure to one side, like a greenhouse.
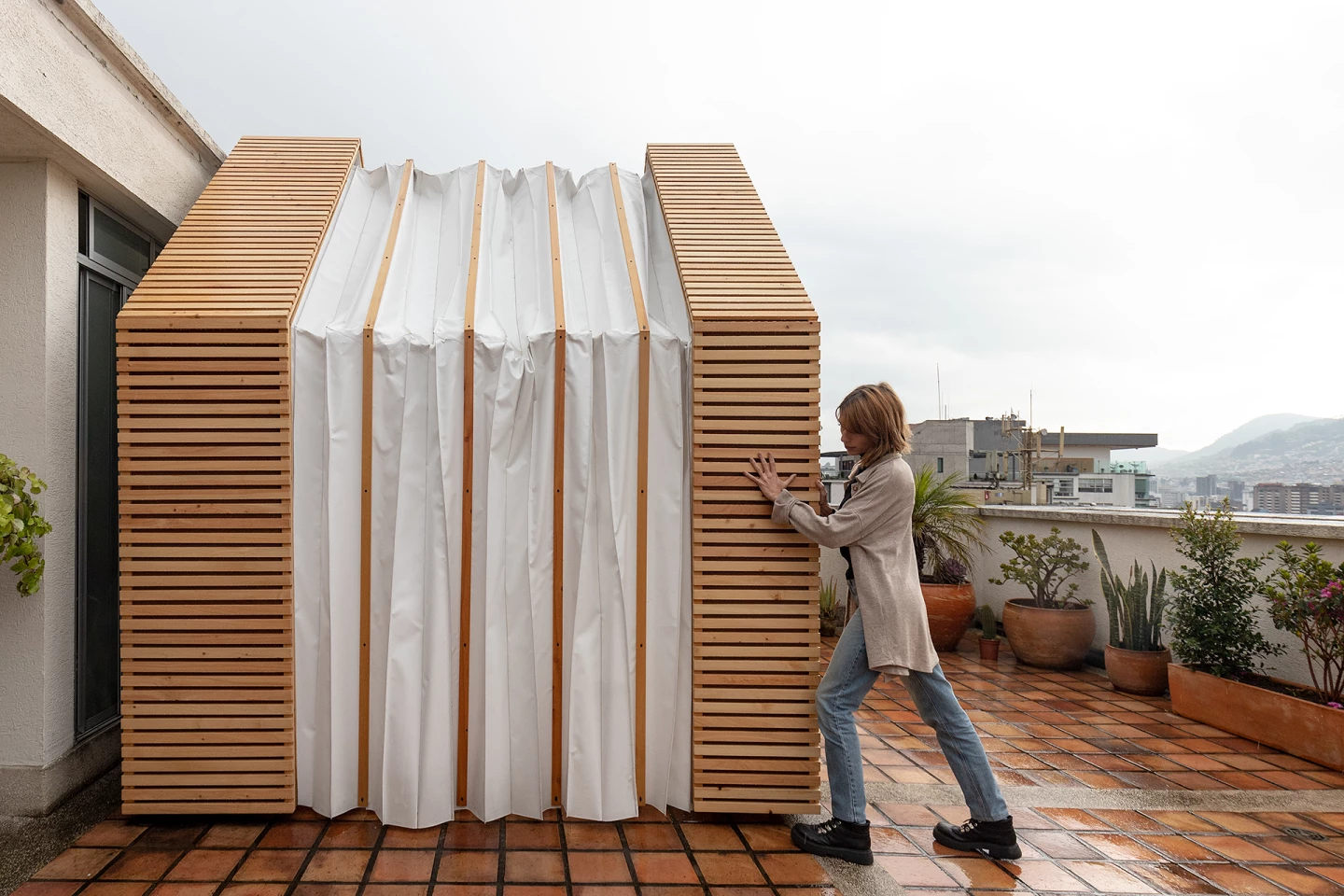
The Iwi, by architects Juan Ruiz and Amelia Tapia, could be a good fit as a home office or guest accommodation for those with limited space, especially in urban areas.
The micro-dwelling features a novel concertina-like design, which means it can be collapsed in and stowed away when not in use. At its largest size, when fully extended, it measures 8.5 sq m (roughly 91 sq ft), however it's just 2.4 sq m (almost 26 sq ft) when folded in, or it can be set halfway if the owner prefers. The upper frame is sat on wheels so should close with relatively little effort.

The Vintage Glam Tiny House, by luxury tiny house builder Tiny Heirloom, maximized space inside with a remarkable living area that squeezed a bed, storage space and more into a motorized platform.
The Vintage Glam measures 200 sq ft (18 sq m), all on one floor. The customer wanted a bed that could be easily stashed away when not in use. The motorized platform includes bench seats, table, bed, and stairs – all moved around using a switch-operated system. Thanks to the saved space, it allowed for a large bathroom and kitchen, despite the home's length of just 33 ft (10 m).
