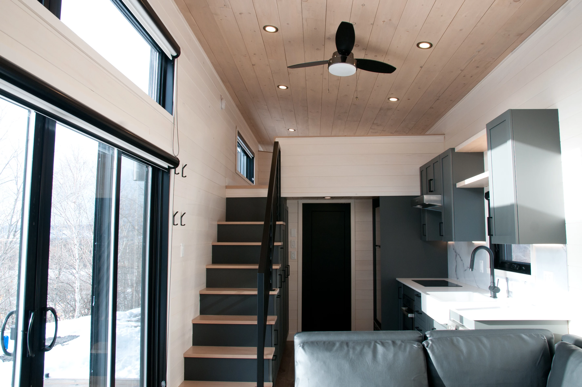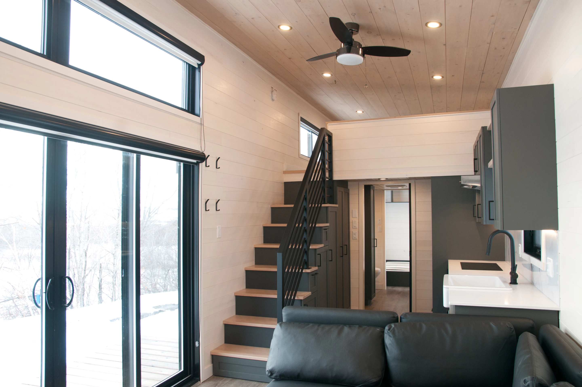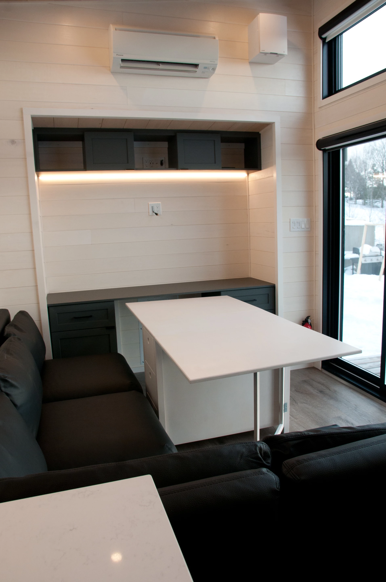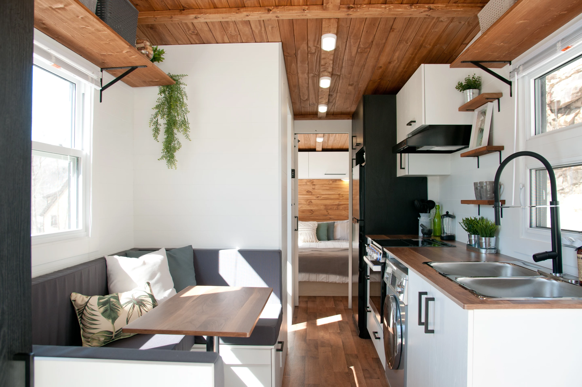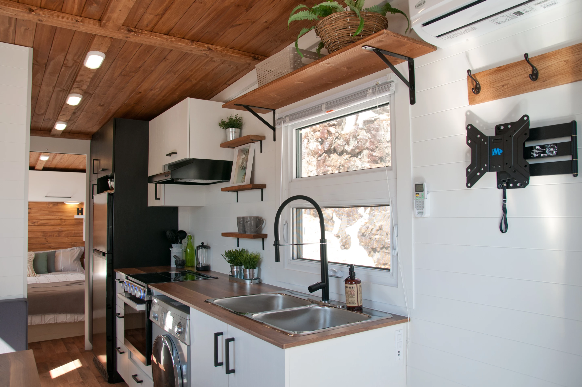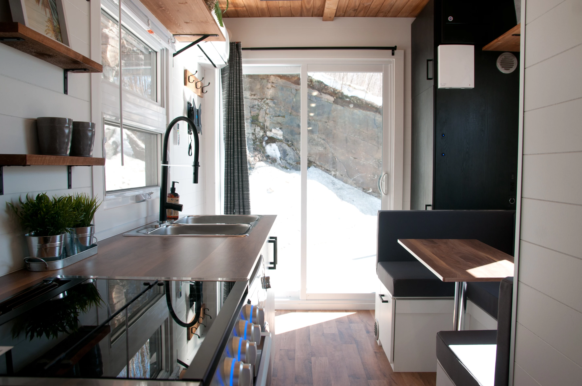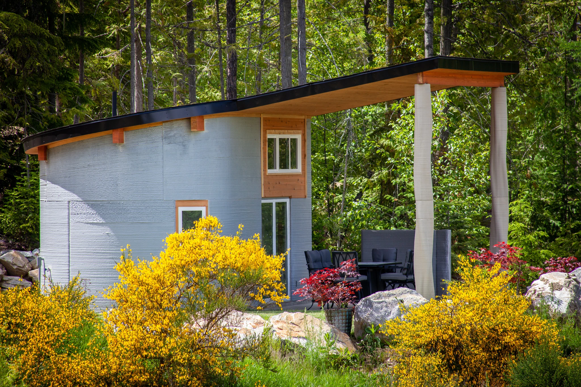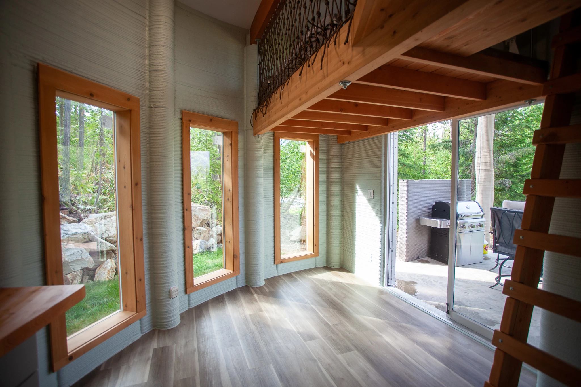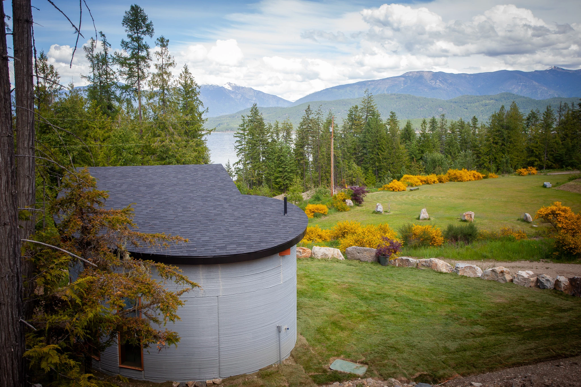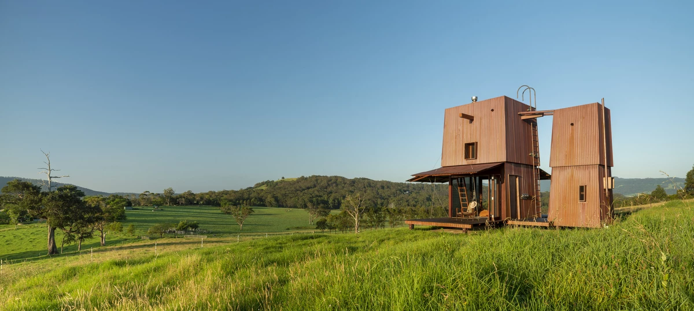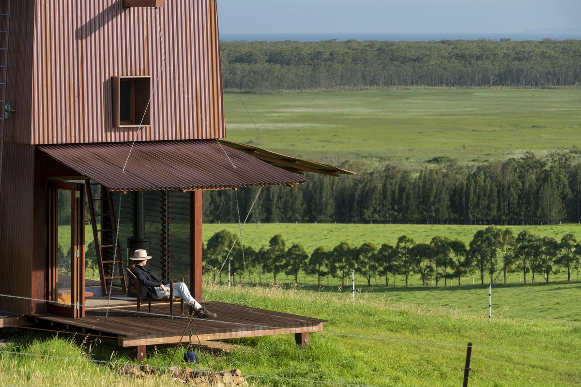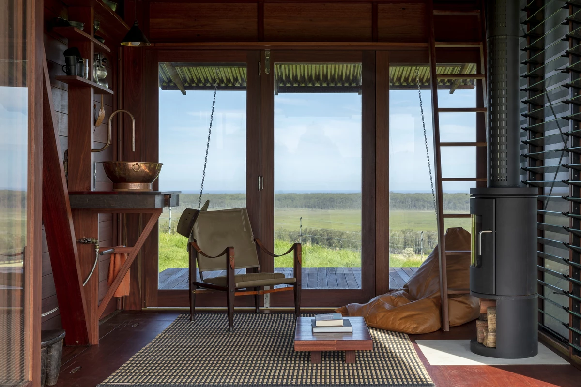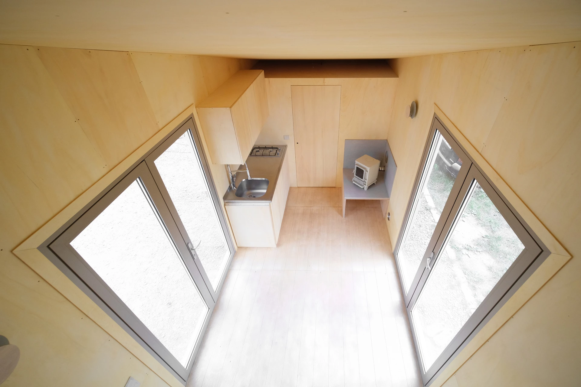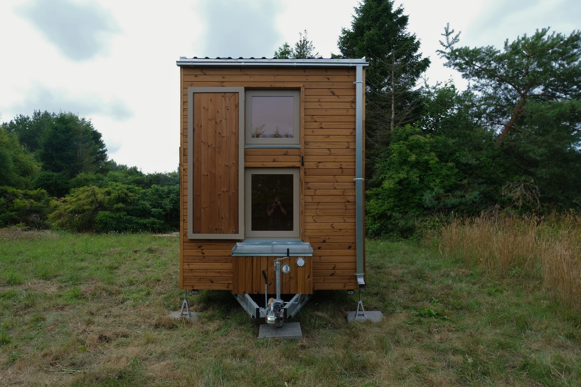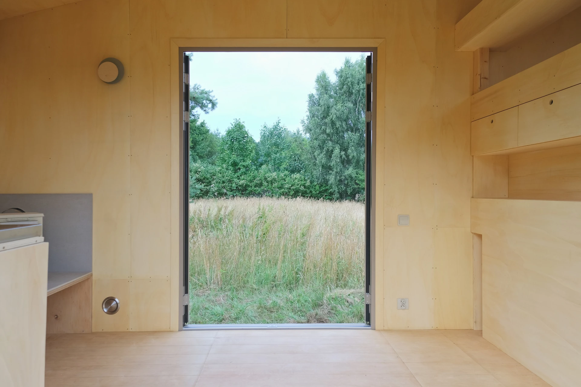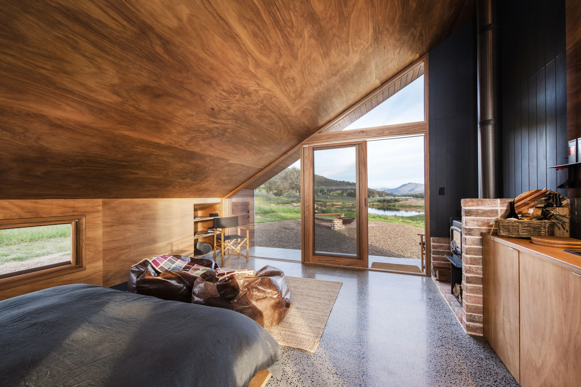This year has been a bumper one for downsizing and, as 2022 fast approaches, we've chosen a selection of the most interesting, innovative, and well-designed examples of small living we've seen throughout the year.
Our selection of the best tiny houses of 2021 has been carefully chosen to reflect the incredible variety present in the small living movement.
So, as well as some traditional tiny houses on wheels, which range in size from compact models meant for regular travel to huge behemoths that will probably never leave their plot, we've also included an innovative home that was constructed using a 3D printer, a shipping container-based dwelling, and even a residence that folds to make transport by truck easier.
With such things in mind and in no particular order, here are our favorite tiny houses of the year. Be sure to head to the gallery to see more photos of each one – and let us know your own top tiny house builds of 2021 in the comments.
Magnolia V7 – Minimaliste
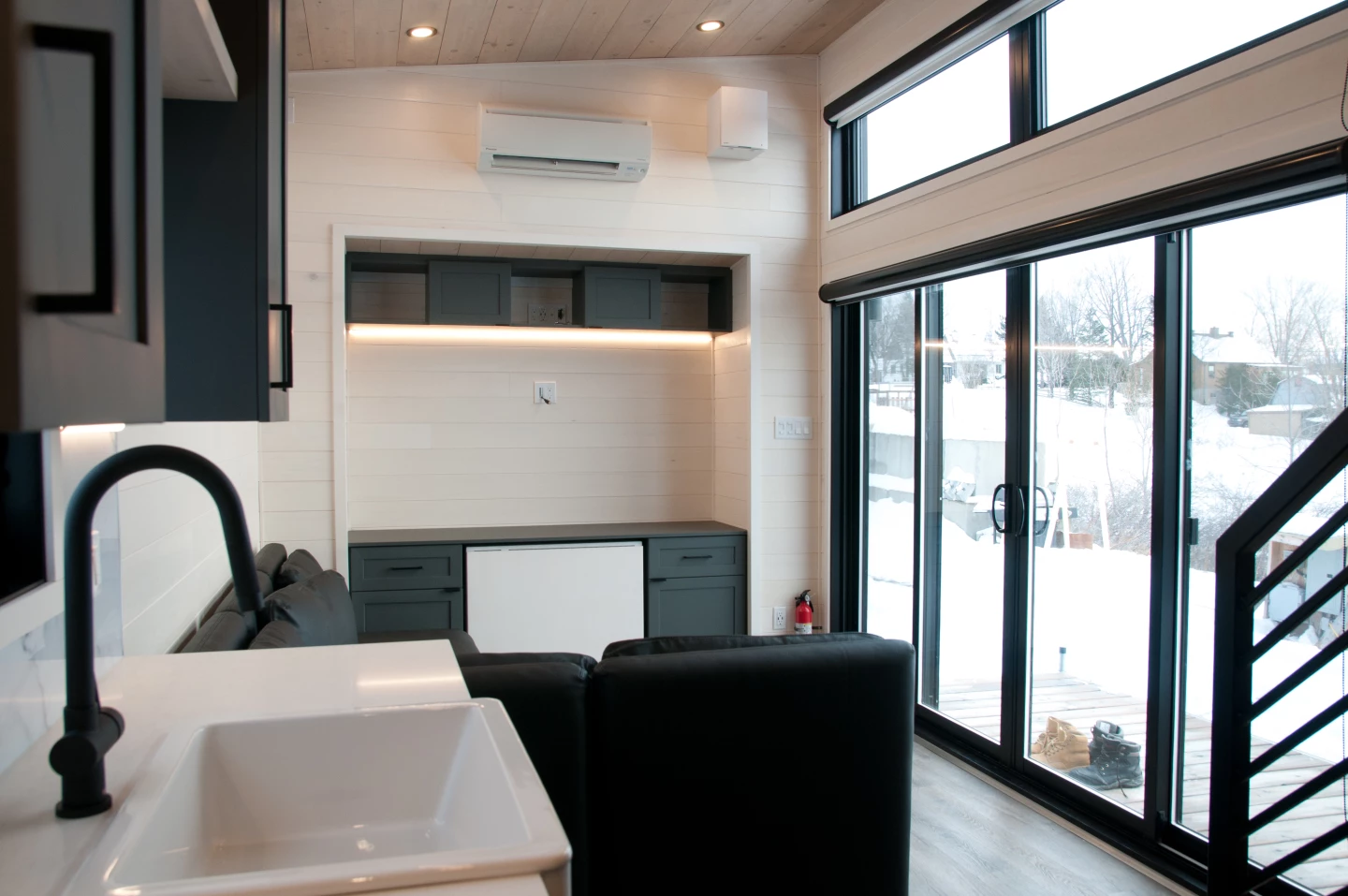
Minimaliste has been iterating on its popular Magnolia model for years now and this seventh version caters to those who want to live life on wheels, but without sacrificing the space and comfort of a more traditional home.
Measuring 38.5 ft (11.7 m) in length, the Magnolia V7 offers a roomy apartment-like interior with a spacious living room and bedroom, plus a well-stocked kitchen. It's also well insulated and has a very high level of airtightness, which means that it performs well in extremes of both heat and cold.
Gaia – Pin-Up Houses

The Gaia, by Pin-Up Houses, is a shipping container-based home that runs fully off-the-grid using solar power and a rainwater collection system.
The home is based on a 6 x 2.4 m (20 x 8 ft) container and has been modified with a roof shade and a drop-down deck area that's operated using a winch. Its interior is mostly taken up by one main room that doubles as living space and sleeping area, plus it also features a kitchenette and a separate bathroom nearby.
Brette Haus

Brette Haus' eponymous tiny house is a bit of an odd one. Though portable, rather than being based on wheels, like many tiny houses, this pint-sized dwelling actually folds in on itself for easier transport by truck. According to its designers, the home is rated for up to 100 relocations.
Once on-site, installation takes just three hours and it also doesn't require a permanent foundation. The interior is simple and, depending on the layout, contains a living space, kitchen, and an upstairs bedroom. There are also lots of options available, including its size and whether it runs on or off-the-grid.
Casa Ojalá – Beatrice Bonzanigo

Beatrice Bonzanigo's prototype Casa Ojalá is unlike any other tiny house we've seen and has a flexible interior layout and space-saving furniture, plus hand crank-operated sliding walls open it up to the outside, allowing adventurous types to relax, sleep, and even bathe out in the open.
Its cylindrical form hosts a transforming 27 sq m (290 sq ft) interior that can be configured to reveal a bathroom with bathtub and shower (the toilet is sunken out of sight), plus a ladder offers access to a rooftop terrace area. Options include a basic kitchenette and solar panels for power.
Nomad – Minimaliste
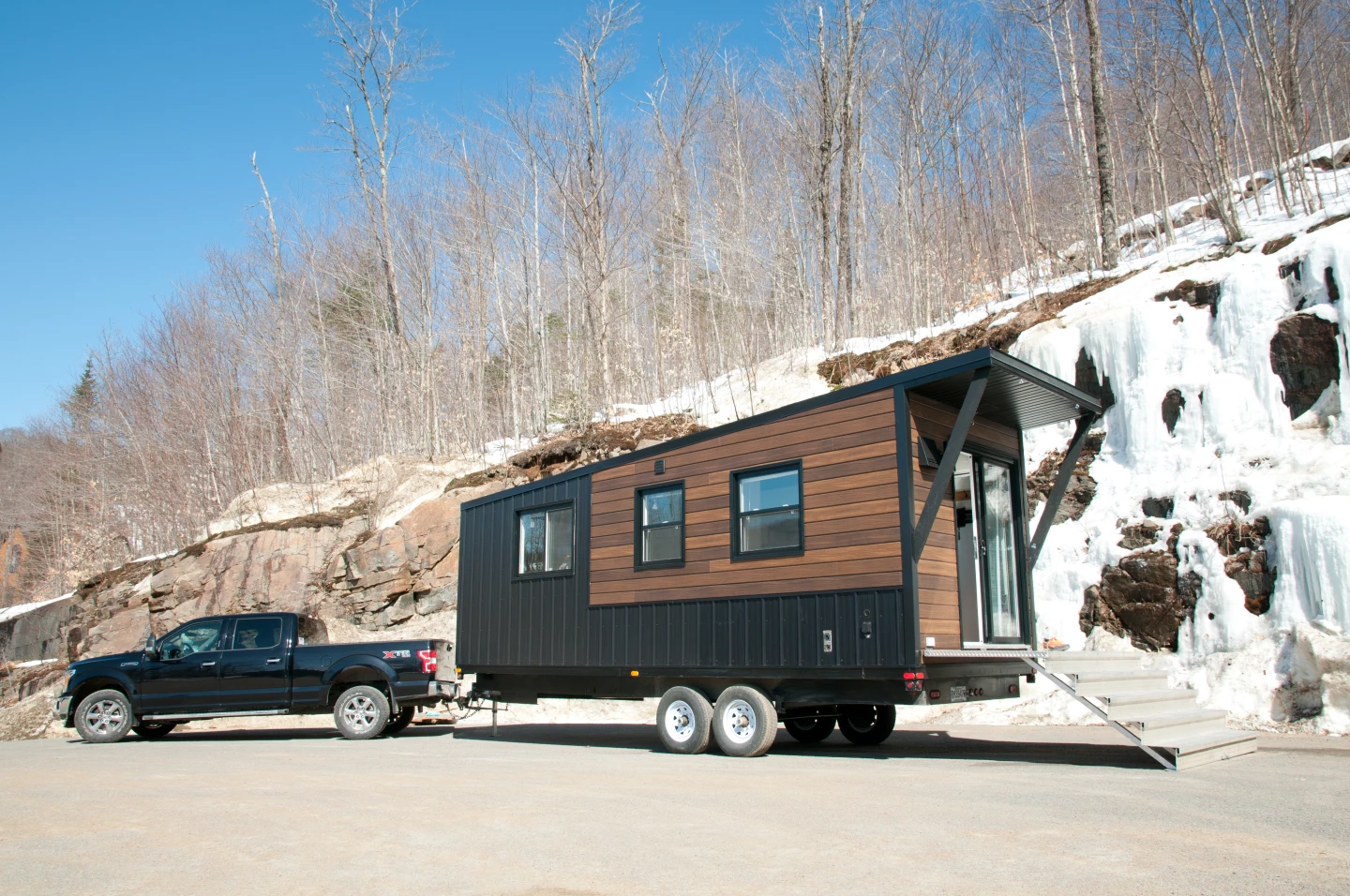
Most of Minimaliste's tiny houses, like the Magnolia V7 already mentioned, are very large and luxurious dwellings meant to be parked up and left in place. With the Nomad, the firm has retained its trademark hardy four-season tiny house design, but offers it in a smaller, simpler, and easier to tow model.
Measuring just 24 ft (7.3 m) in length, the off-grid ready Nomad is accessed by a neat motorized folding deck. It features a dining/lounge area that seats up to four people, and can also be transformed into a sleeping area for guests. Elsewhere is a kitchen and bathroom, plus a master bedroom.
Te Whare Nukunuku Tiny House – Build Tiny

It can be a real challenge to squeeze a well-proportioned living area and bedroom into a home with a length of just 6 m (19.6 ft), so Build Tiny simply didn't bother. Instead, the firm used a novel elevating bed to cleverly maximize floorspace inside the compact tiny house.
The Te Whare Nukunuku Tiny House is all arranged on one floor and in addition to that awesome bed, which travels down from the roof using a hand-crank when it's time to hit the sack, contains a sofa bed, a well-proportioned living area and kitchen, and a bathroom.
Fibonacci House – Twente Additive Manufacturing

3D-printing firm Twente Additive Manufacturing created what it calls Canada's first 3D-printed home with the Fibonacci House. Measuring just 35 sq m (376 sq ft), the concrete micro-house sleeps up to two adults and two children.
The build process involved a 3D printer extruding a cement mixture, layer by layer, building up the basic structure of the home in sections over 11 days. Once finished, those sections were then joined together by human builders and they finished the home off with window frames, a door, roof and furniture, etc. The interior contains a kitchen, living room and bathroom, as well as two simple mezzanine sleeping areas.
Permanent Camping 2 – Casey Brown Architecture
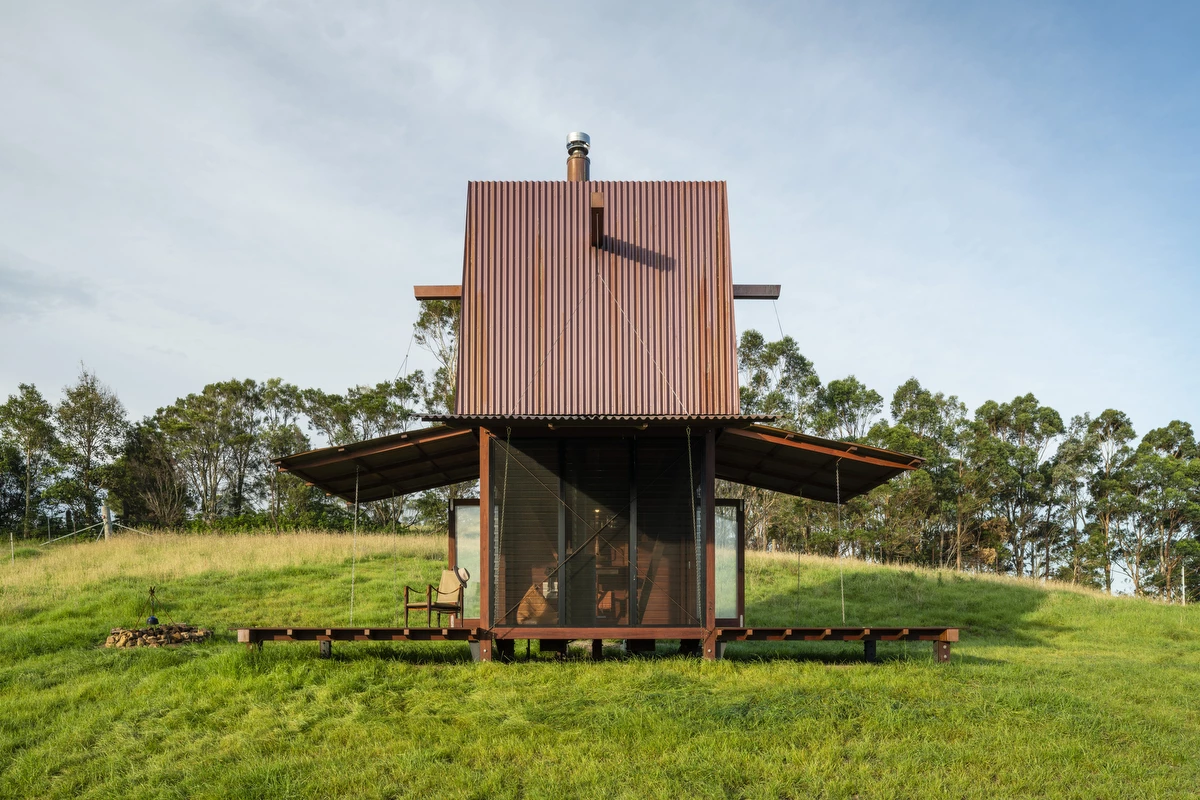
Permanent Camping 2 is an unusual corrugated copper tiny home designed by Casey Brown Architecture that consists of a two-story tower-like structure that opens up to the outside with operable facades.
The design allows the home to completely close when not in use, while also protecting the dwelling from the harsh Australian climate. It has a basic 9 sq m (97 sq ft) interior inspired by boat building and features a wood-burning fireplace, a small bench with cooking burner, running-water copper basin, open shelves and hidden underfloor storage.
Gawthornes Hut – Cameron Anderson Architects
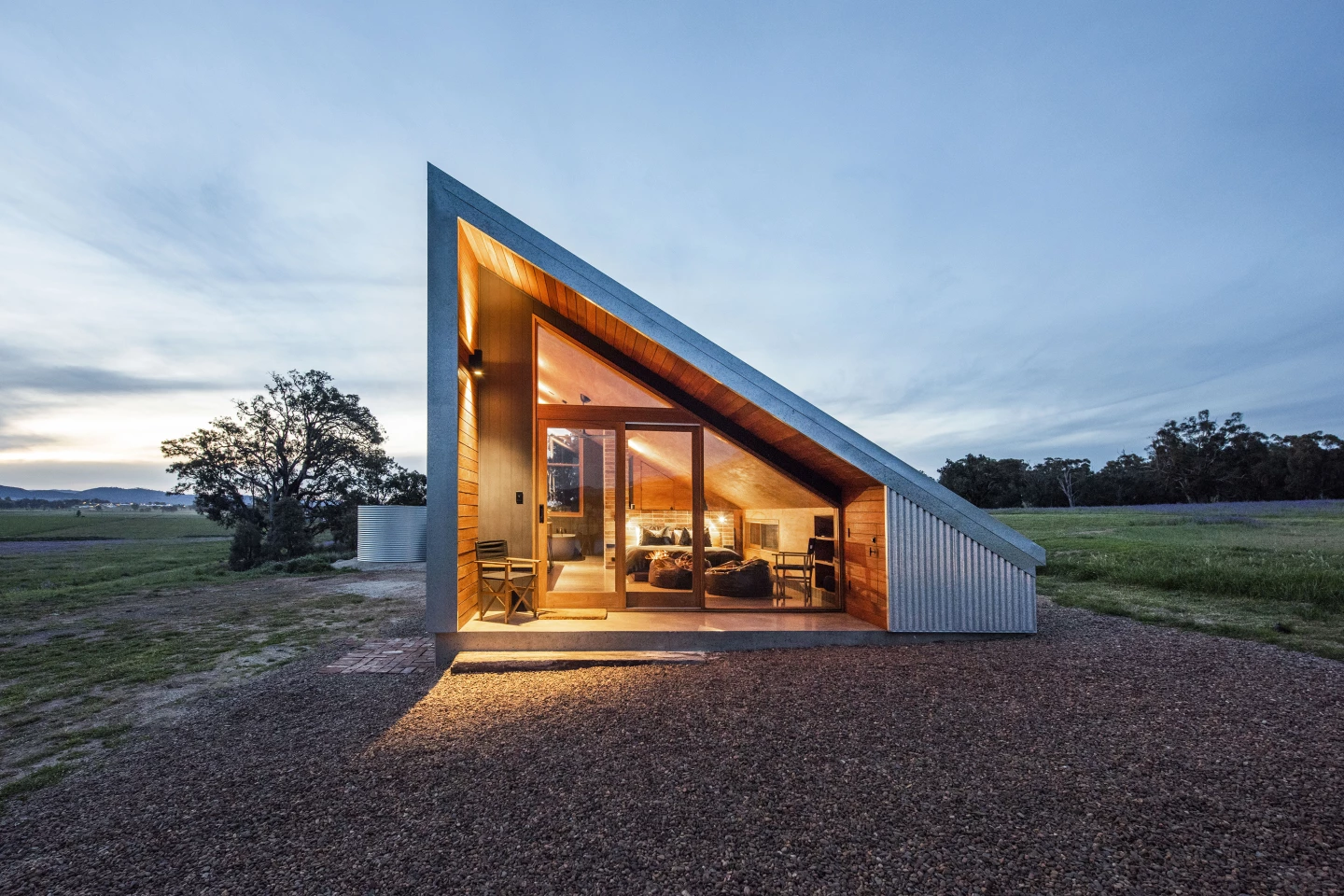
At a glance you could be forgiven for thinking that the 40 sq m (430 sq ft) Gawthornes Hut, by Cameron Anderson Architects, is a simple utility shed – and that's very much by design. This luxurious cabin has been modeled to blend in with a working farm's buildings and runs off-the-grid with water storage and solar power.
Its interior is tastefully done, with a main room hosting the living area and bedroom, plus a kitchen to one side and a bathroom nearby. In a nice touch, it incorporates a brick chimney that already existed on the site from an old home.
Redukt individual design no. 3 – Redukt

Commissioned to design a tiny house for a family of four, Redukt created a compact model that mitigates its small size by opening up to the outside using large glazed doors installed on both sides of the home. It also runs from solar panels for full off-the-grid freedom.
The Redukt individual design no. 3 has a length of 7.2 m (23 ft) and its interior contains a living room that's filled with light thanks to the generous glazing, as well as a bedroom and bathroom downstairs. There's also a kitchen area, and a second loft-style bedroom. This is accessed by neat fold-away steps, which save space when not in use.


