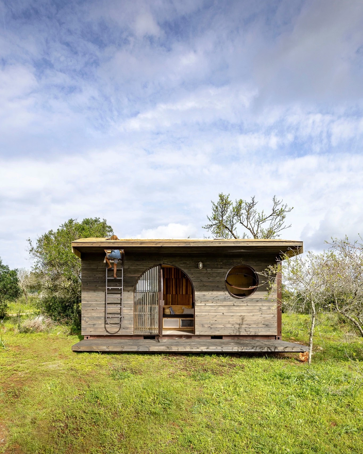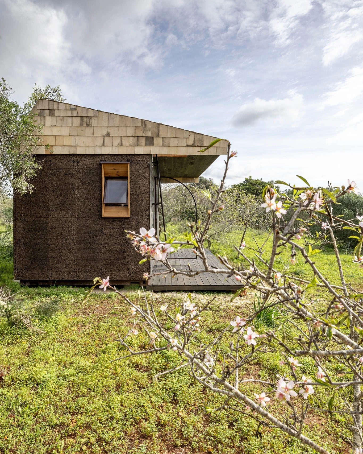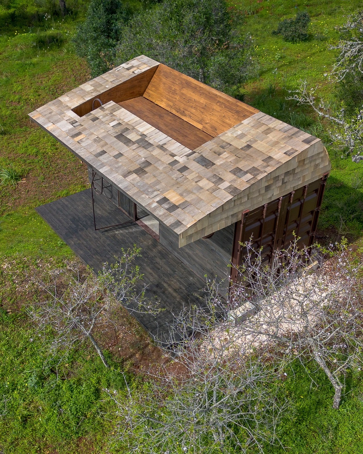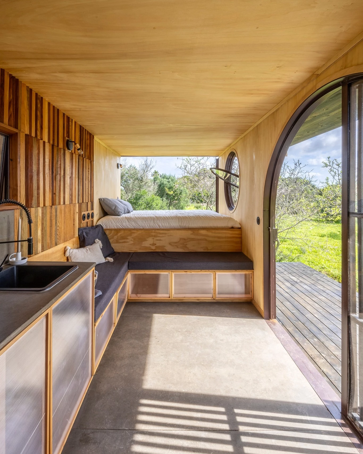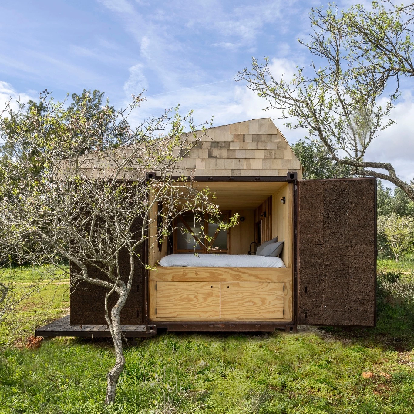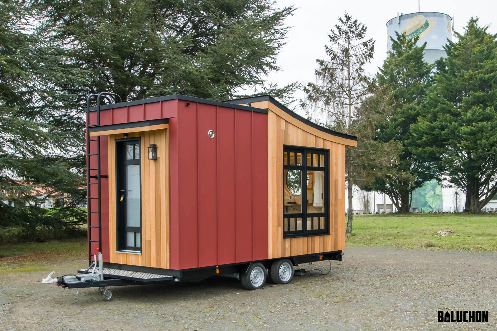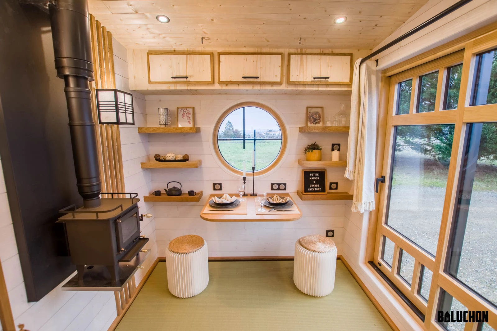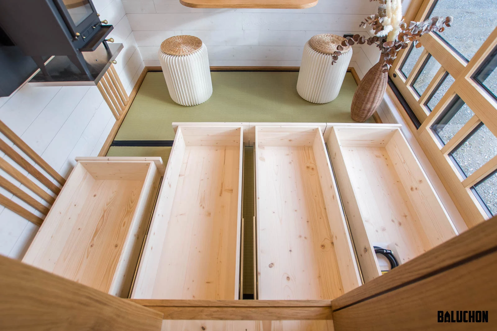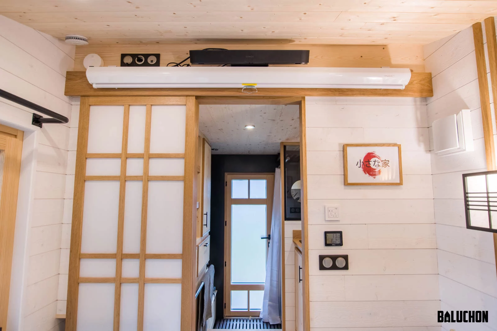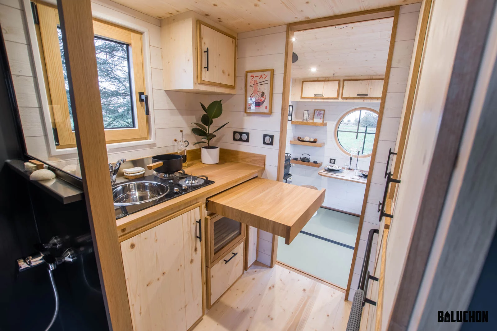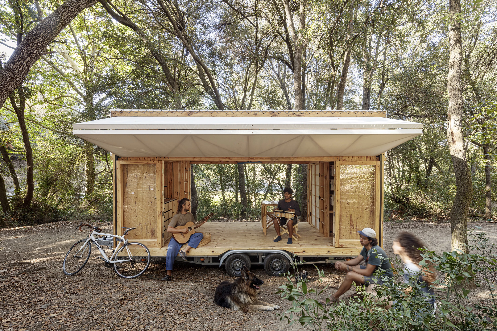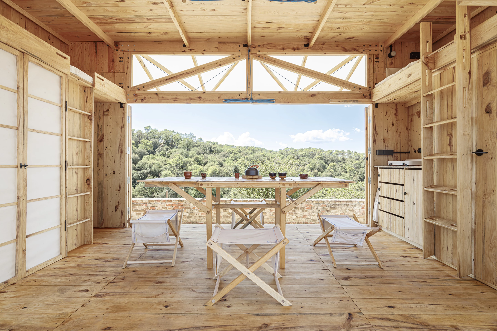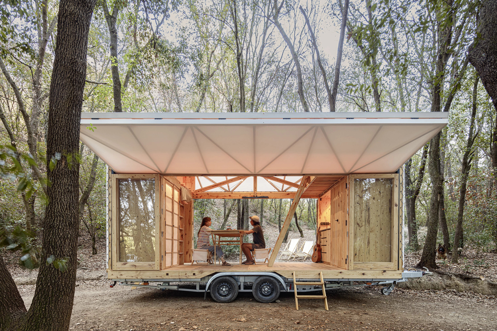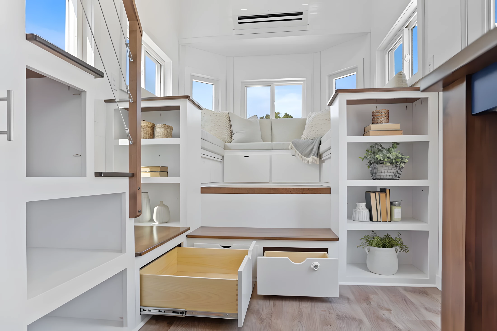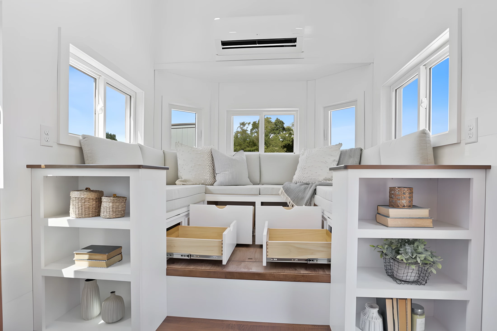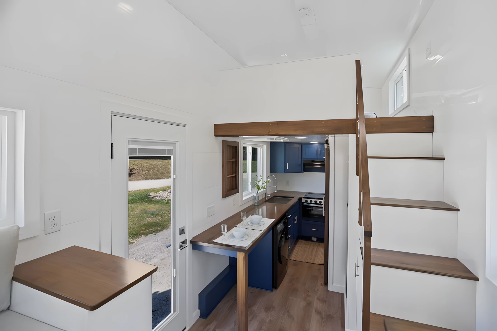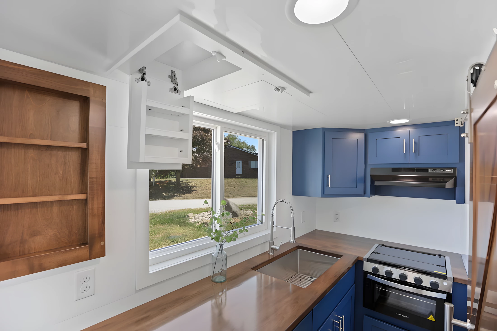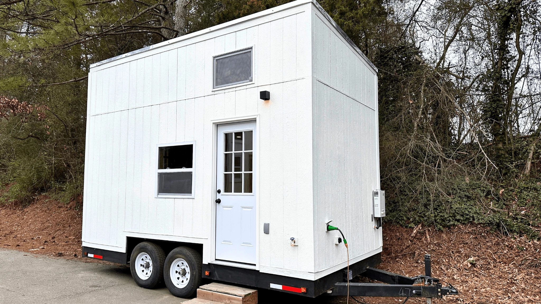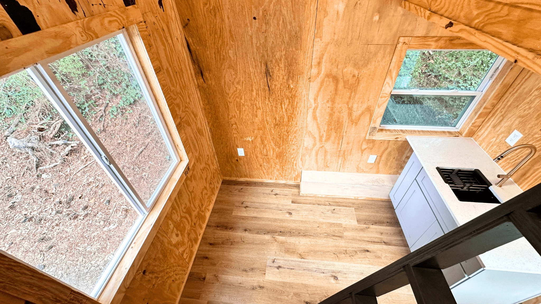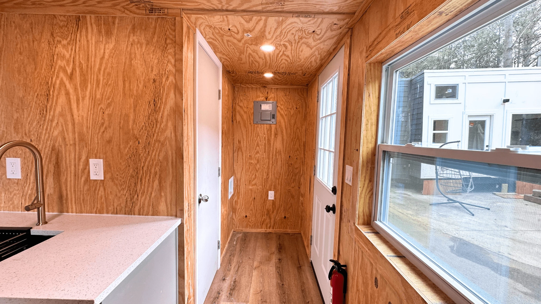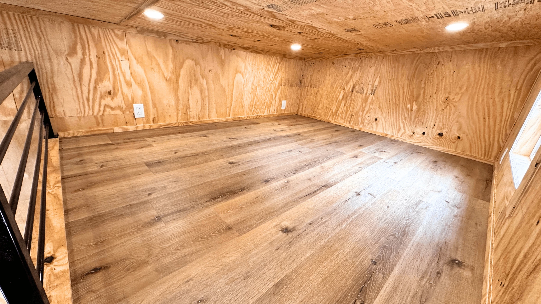As 2024 comes to a close, here's our pick of the best, most innovative, and most interesting tiny houses we've seen throughout the year.
The models we've chosen encompass everything from the smallest tiny house we've ever seen to massive family models, budget options, and even an insane motorized tiny house used to tear up the landscape.
As usual, we're not being too strict with the definition of tiny house here, nor are we overly concerned with practicalities – basically, anything that's suitably small and caught our interest goes.
Read on for our top 10 tiny houses of 2024, which is presented in no particular order, and you can also hit the gallery to see more photos and information for each.

Arguably as much a motorhome as it is a tiny house, the Rubishack, by Canada's Rubitracks, has its own engine and off-road tracks, allowing it to overcome even the most challenging terrain.
It consists of a heavily modified truck base and a first-generation Cummins engine that's anchored by four bolt-on tracks, all of which allows the tiny house to handle rivers, snow, mud and beach. The length of the Rubishack comes in at 16 ft (4.8 m) and its interior is basic but includes seats sourced from a 1970s motorhome that swivel 360 degrees, a double bed, and a seating area with a table.

This remarkable tiny house shows just how small a dwelling can actually get while remaining usable. Designed by Levi Kelly, it's a triumph in space-saving design and measures a mere 19.46 sq ft (1.8 sq m).
The unnamed abode includes a sofa with storage, plus a neat mini mezzanine sleeping area. There's also a kitchen with a working sink and portable stove. Since a bathroom couldn't fit inside, the tiny house has a shower mounted to its exterior, while an external storage box contains a camping-style toilet.

Designers never seem to run out of good ideas for old shipping containers and the Cargo, by Portuguese studio Madeiguincho, is a better example of this than most.
Measuring roughly 20 x 8 ft (6 x 2.5 m), the Cargo is finished in wood and its rooftop terrace sports a large overhang to help keep it a comfortable temperature. Its interior includes a raised bed with storage, as well as an L-shaped seating area, plus a kitchen and a small bathroom.

The Pisgah Park Model, by Wind River Tiny Homes, is arranged so that its living and sleeping areas are situated either side of a central porch, offering a sense of separation between the two and encouraging an indoor-outdoor lifestyle.
Having a considerable length of 45 ft (13.7 m), the tiny house's living and kitchen areas sport a high ceiling and generous glazing. Over on the other side of the porch, much of the available floorspace is taken up by the master bedroom. Elsewhere is a bathroom and a second upstairs bedroom that's reached by ladder.
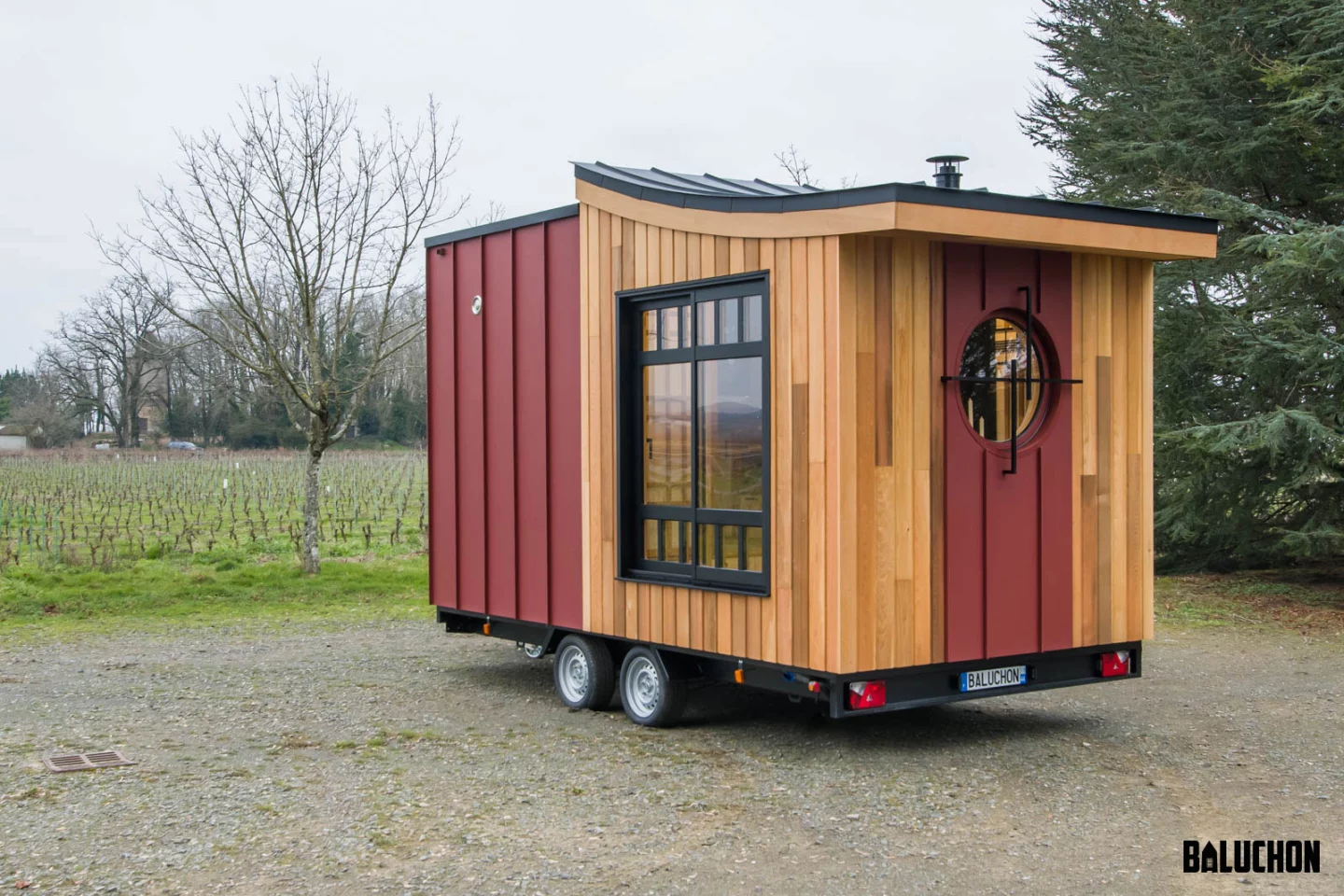
Baluchon drew inspiration from Japanese design for its Bonzai, which is just 15 ft (4.5 m) long. Due to the resulting lack of space inside, the firm has had to get very creative with the layout.
The entrance opens into the bathroom. This then connects to a compact kitchen, while a shoji-style sliding door provides access to the only other room in the tiny house, a multipurpose living room with dining table, a home cinema setup, and a roll-up bed.
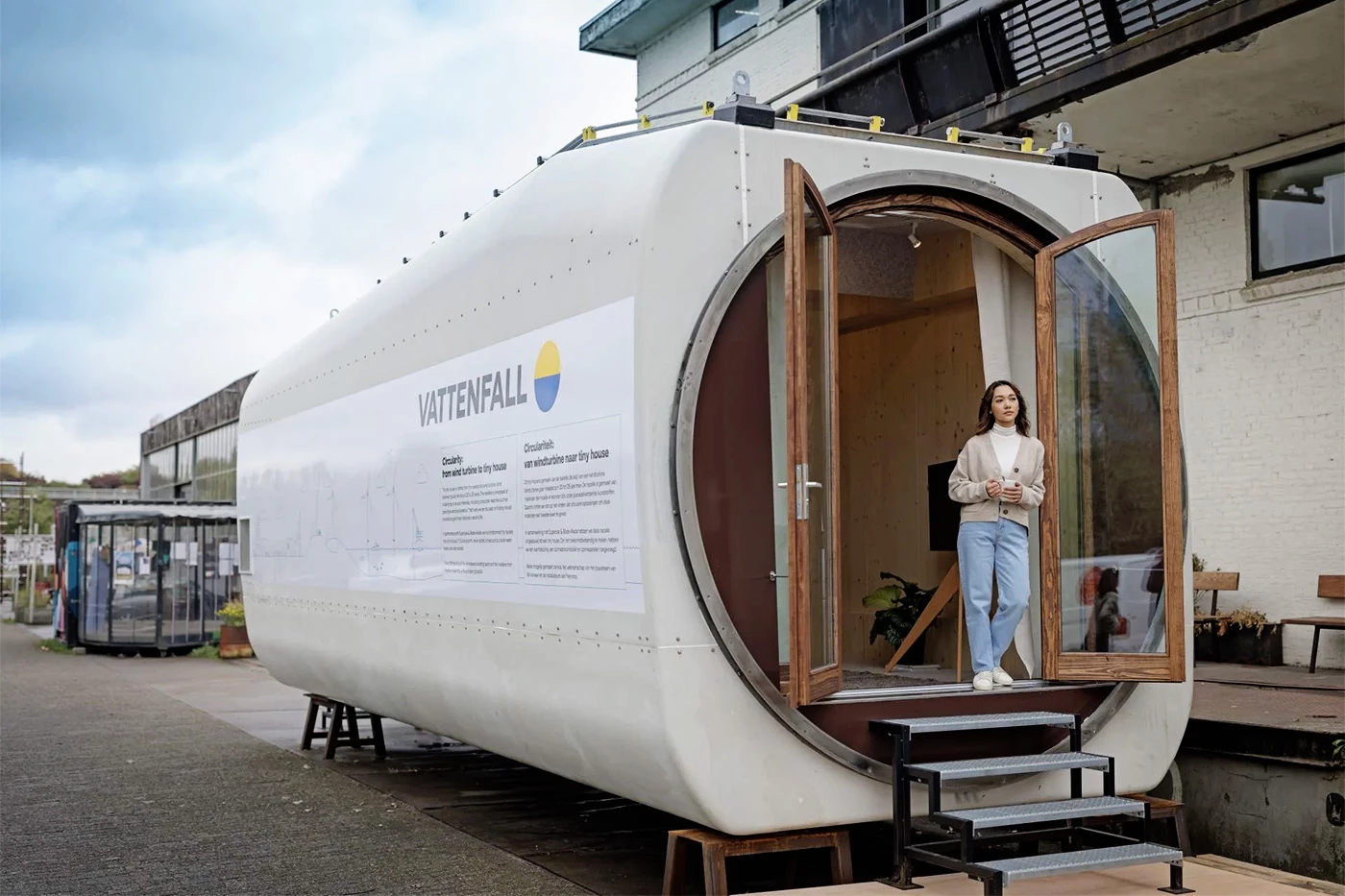
This ingenious project aims to breathe new life into decommissioned wind turbines by utilizing an old nacelle as a tiny house.
European energy company Vattenfall, in partnership with international architecture collective Superuse Studios, used a nacelle from a Vestas V80 2-MW turbine that ran for 20 years on a wind farm in Austria. It has a floorspace of approximately 376 sq ft (35 sq m) and its interior is fully furnished with a kitchen, bathroom, and a combined sleeping and living area.

The Mint Tiny House Company's sizable Loft Ruby Edition has a length of 34 ft (10.36 m) and has room for an entire family – indeed it actually sleeps an impressive six people under one small roof.
Much of its interior is taken up by the shared living room, kitchen, and dining area. There are three bedrooms. The master bedroom is situated downstairs and has enough space for a queen-sized bed, plus ample headroom to stand upright. There are also two upstairs bedrooms. These are typical loft-based tiny house spaces with low ceilings.

The original impetus behind the tiny house movement was to create affordable housing, though many models nowadays tend to be far more luxurious in nature. Dragon Tiny Homes recalls those humble roots with its no-frills Element.
With its length of 16 ft (4.8 m) and its price of under US$25,000, there are obviously some compromises in this model. The interior is compact and clad in rough plywood. It does include a basic kitchen unit with a sink and some cabinetry, with a living room nearby. Elsewhere lies a very compact bathroom. Finally, there's one loft bedroom in the Element, which is reached by ladder.

The MO.CA (or Mobile Catalyst) offers food for thought with a space-saving interior layout that opens up to the outside with operable walls. Built by Spain's Institute for Advanced Architecture in Catalonia, it has a length of 17.8 ft (5.4 m) and is primarily made from wood.
The interior layout is centered around the main living/dining area. When the weather suits, the fabric facades can be raised using a manual pulley system, to open it up to the outside. Glass doors can be optionally opened too. The MO.CA runs off-the-grid with a solar panel array and battery bank. There's also a composting toilet in the bathroom and a greywater recycling system, plus it can take on water from rivers via a filter.
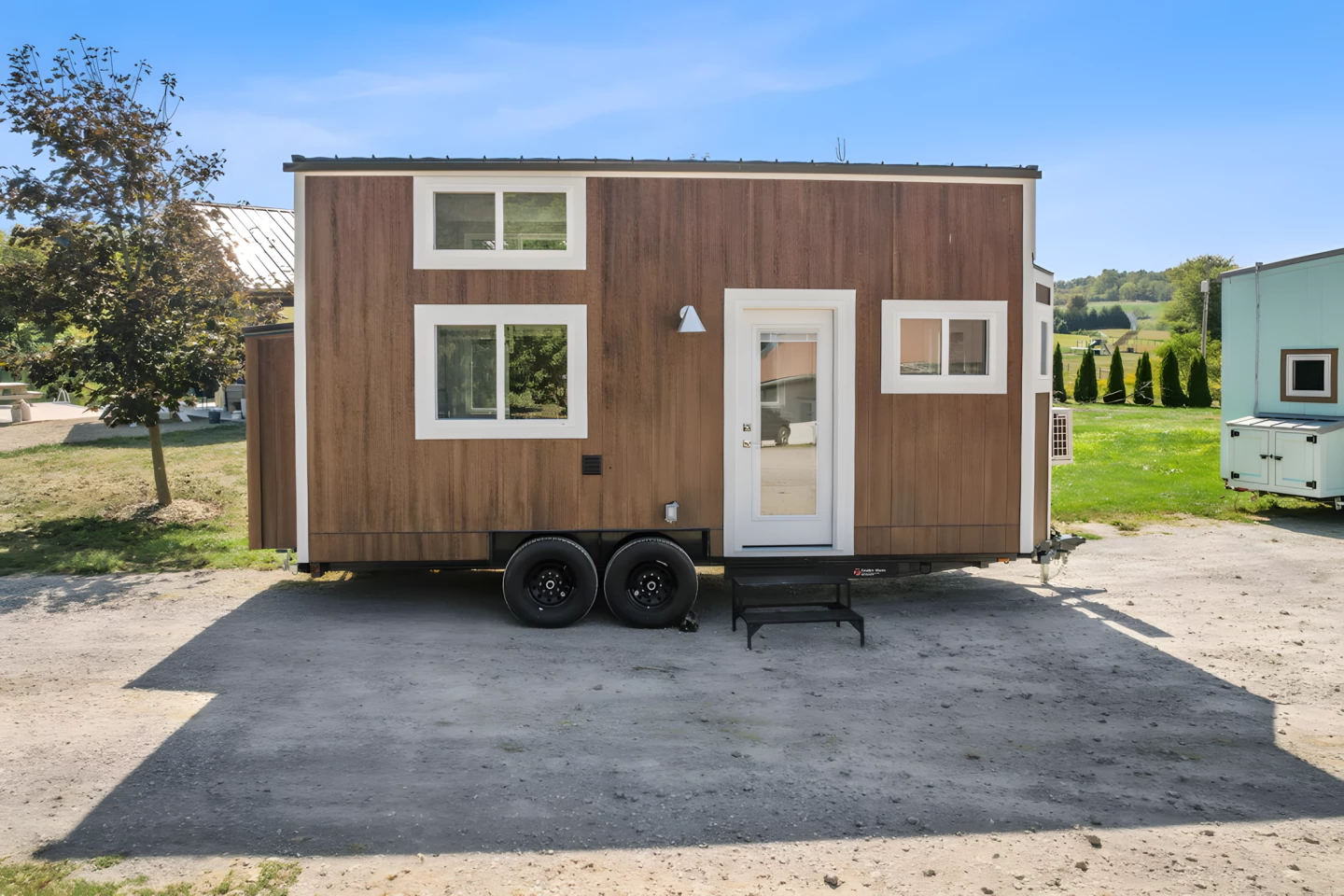
Though its Cerceaux tiny house only has a length of 20 ft (6 m), Modern Tiny Living has ensured it punches well above its weight with a storage-packed interior containing a flexible "Swiss Army Knife" living room.
The living room is raised, with enough seating for up to six people. There's generous glazing, and due to its raised position, plus lots of storage below, including pull-out drawers, and bookshelves. The sofa can be transformed into a bed for guests in a pinch too. Nearby is the kitchen, with a bathroom next to that. There's also one loft-based bedroom reached by storage-integrated staircase.
Those are the tiny homes that impressed us. Do you have any favorite builds from 2024? Let us know in the comments.










