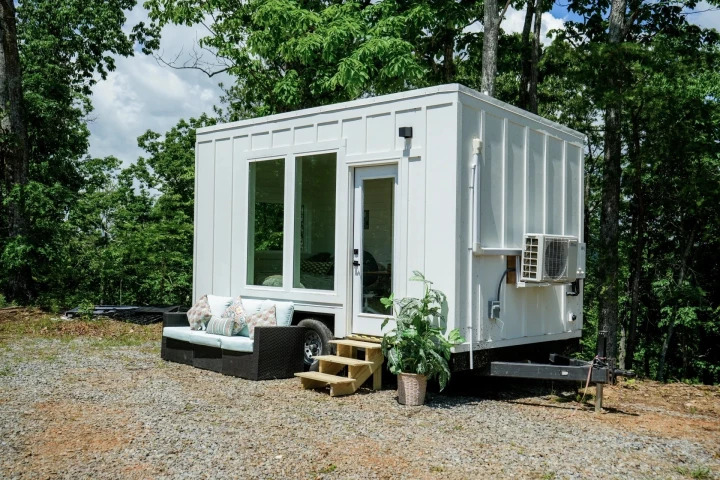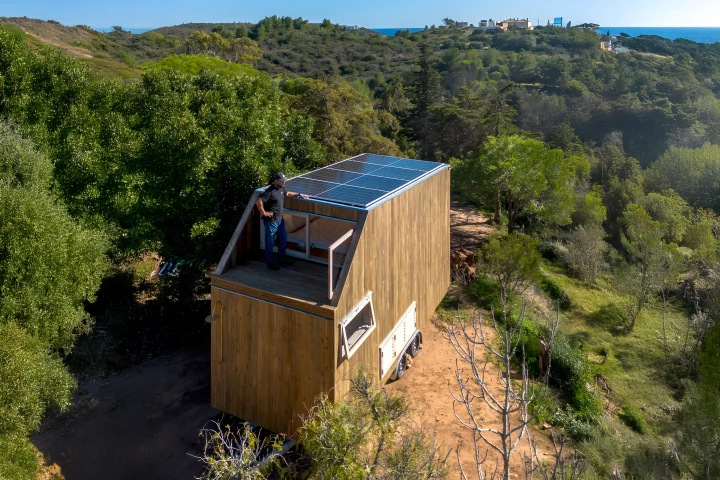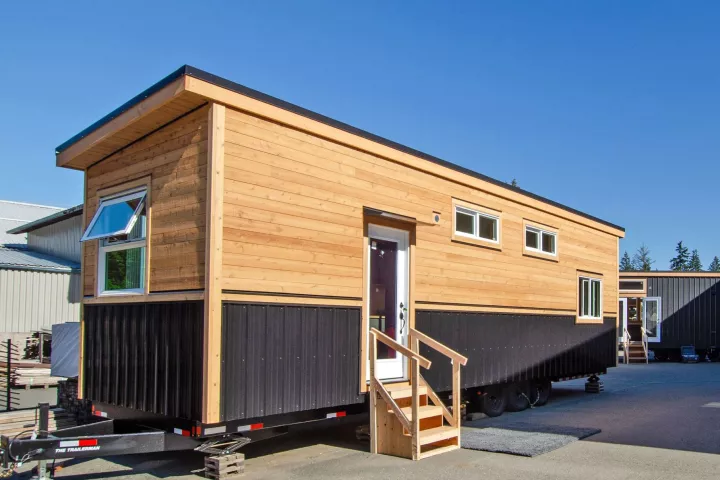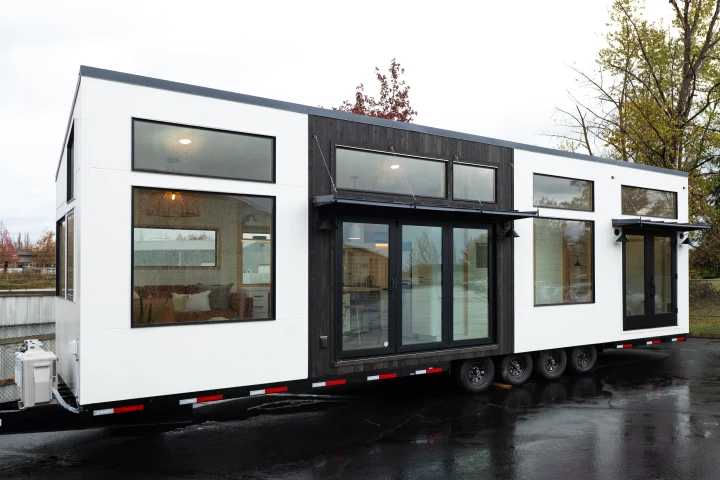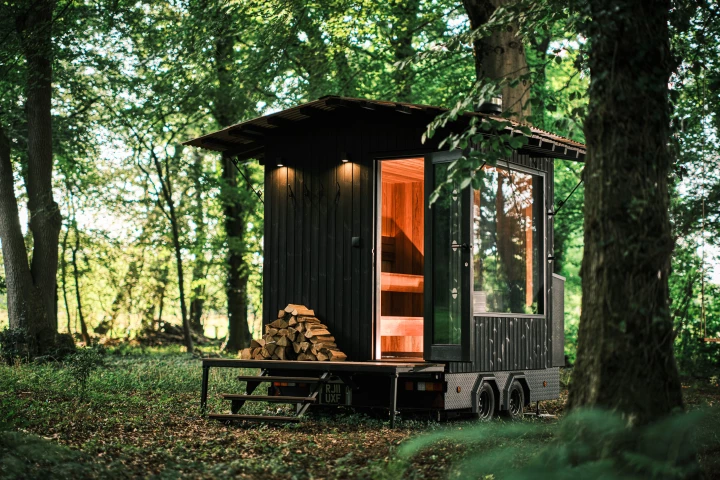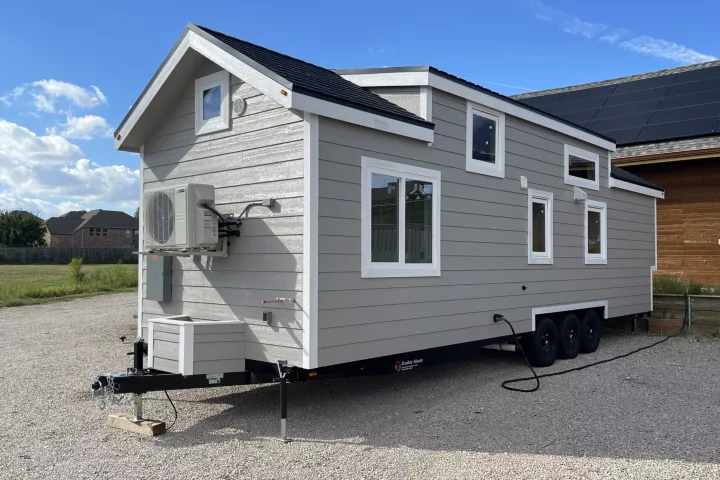Tiny Houses
Tiny houses make incredibly innovative use of space and resources. Here you'll find the latest design ideas for your smaller-than-average home.
Top News
-
Boxabl's latest tiny home creation, the Baby Box, is an ultra-compact, foldable tiny home. It's designed to be so easy and simple to construct that one person, without any tools, can set it up and start living the tiny life. And it's cheap.
-
This recently completed tiny house, by Vagabond Haven, packs a lot of comfort into a compact footprint. Designed to sleep two people, it's fully equipped for off-grid living and is envisioned as a vacation home or rental.
-
Dragon Tiny Homes' Fairfax model is one of the most affordable tiny houses on the market. With a length of just 16 ft, it won't suit a large family, but it could be a good fit for a vacation home, or as a guest house.
Load More
Latest News
-
December 28, 2025 | Adam WilliamsAs the year nears its end, it's time to take a look at the best tiny houses of 2025. From high-end spacious models, to those modest in both size and cost, here's a look at our favorite tiny houses featured over the last 12 months.
-
December 22, 2025 | Adam WilliamsMany of the tiny houses we see nowadays can actually be surprisingly expensive and spacious, with some even suitable for raising a family. However, the Ambra delivers a genuinely small, affordable home for up to two people.
-
December 15, 2025 | Adam WilliamsThe Duna, by Madeiguincho, was commissioned by a customer who wanted to experience the comfort of a city apartment in a rural setting. The off-grid tiny house combines space-saving design with the firm's trademark timber craftsmanship.
-
December 14, 2025 | Adam WilliamsDownsizing to a tiny house doesn't mean giving up all your home comforts. The Juniper, by Rewild Homes, leans into this idea and is arranged around a spacious single-floor layout that boasts a large bathroom with a full-sized bathtub.
-
December 12, 2025 | Adam WilliamsThe Miami tiny house is just 26 ft in length. However, this carefully designed model packs in more than you'd expect thanks to its space-saving design. It can sleep up to six people at a squeeze while staying road-legal and easy to tow.
-
December 10, 2025 | Adam WilliamsWith its modest footprint and low ceilings, you're not going to be throwing any wild parties in the Nozawa. However, this compact tiny house squeezes in a practical interior that blends traditional Japanese design with modern space-saving ideas.
-
December 08, 2025 | Adam WilliamsLiving on a coastline can be rough on cars, trailers and indeed, tiny houses. It's with this in mind that Tru Form Tiny has carefully designed its new custom Urban Park Max 37 to ensure it stands up to the elements.
-
December 07, 2025 | Adam WilliamsThe Barred Owl is aimed squarely at full-time living. The tiny house provides an apartment-style layout that would be a good fit for someone looking to age in place or just avoid the nighttime gymnastics of climbing awkwardly into a loft bed.
-
December 04, 2025 | Adam WilliamsThe Yamabiko is small, even by tiny house standards. However, despite its modest length of 21.6 ft, it squeezes in not just one but two separate interior layouts, each mirroring the other and sharing a single bathroom.
-
December 02, 2025 | Adam WilliamsAll tiny houses require some compromises. However, the Thicket, by Rewild Homes, has fewer than you might expect given its relatively compact size, and it looks like it could be a good fit for first-time downsizers.
-
November 30, 2025 | Adam WilliamsAt first glance you could be forgiven for thinking this neat little structure is a tiny house, but it's actually a sauna. Named the Aquila Sauna, it runs fully off-grid and allows up to six people to get their sweat on.
-
November 27, 2025 | Adam WilliamsThis recently completed tiny house squeezes a lot of living space into a compact footprint. Named Tiny House Into the Woods, it also makes use of an unusual netted upstairs area to ensure the entire home is flooded with daylight.
-
November 26, 2025 | Adam WilliamsIt's always a challenge for families to downsize into a tiny house. However, the Tiny XXL features an extra-wide layout, providing generously proportioned living space inside that's well-suited to a small family.
-
November 24, 2025 | Adam WilliamsFew of us actually want to work, but if you're going to have to do it anyway, this novel office lets you park your workplace in your backyard – or even take it on the road and find somewhere with a nice view.
-
November 23, 2025 | Adam WilliamsOne of the major pain points with downsizing is storage – or the lack of it. The recently completed New Chapter tiny house tackles this issue with a storage-packed interior layout that well-suited to full-time small living.
Load More


